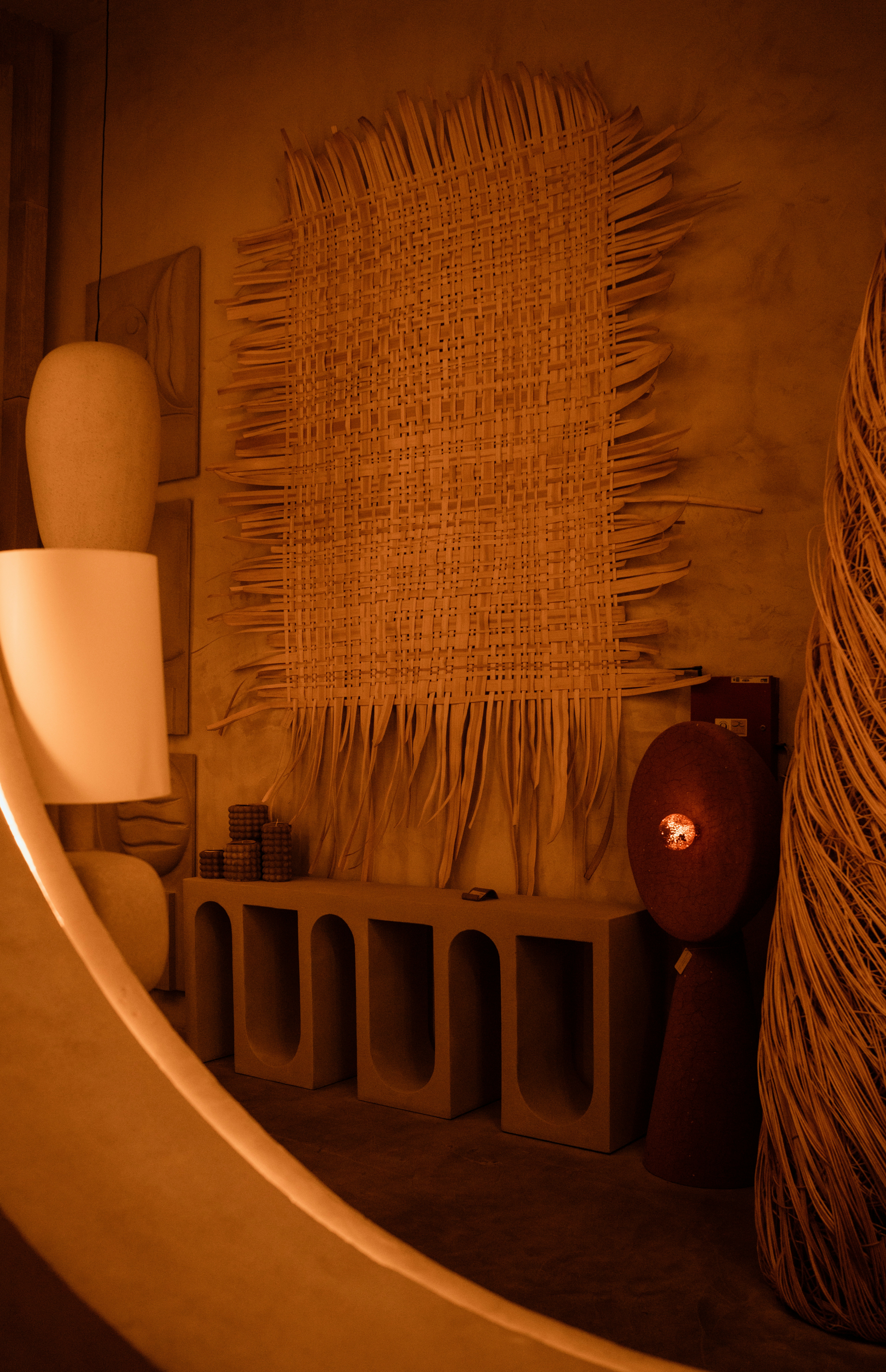
Understanding Your Space
When designing the interior of a 2BHK flat, it’s important to consider the unique layout and dimensions of your space. A 2-bedroom home often serves as a cozy haven for families or couples, so careful planning is essential. Begin by analyzing the flow of your flat; identify areas that naturally serve as traffic paths and those that can be utilized for specific purposes, such as work or relaxation.
Choosing the Right Color Palette
Color plays a significant role in interior design, particularly in a compact living area. Neutral tones can help create a sense of openness, making the flat feel larger than it is. Use a combination of whites, beiges, and light grays for walls, allowing you to add splashes of color through accessories like cushions and artwork. This approach not only enhances the aesthetic appeal but also provides flexibility as your tastes evolve.
Maximizing Functionality with Furniture
In a 2BHK flat, selecting the right furniture is crucial to ensure functionality and style coexist. Opt for multi-purpose furniture pieces, such as a sofa bed in the living room or a dining table that can double as a workspace. This strategy helps in maximizing the available space, ensuring that you can accommodate guests or adapt to different needs without compromising comfort.