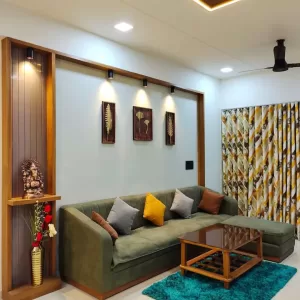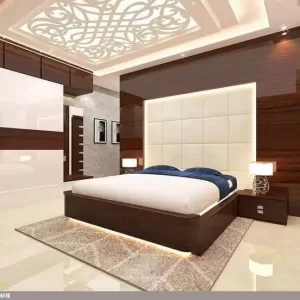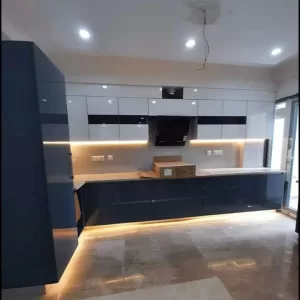HOW OUR COMPANY WORKS
Interior A to Z was established in early 2009 as a result of a desire and a vision to work wonders in the field of building design and construction in India.
The Interior A to Z is a renowned business today that offers top-notch architectural, structural, and interior design services throughout India.
To take on and complete Turnkey & PMC Projects, the organization has teams of professionals in several specialties.
We pledge to complete the work in a superior and responsible manner, to the satisfaction of our clients.
Our Design
Our design aesthetics reflect not just our particular preferences and likes, but also the cultural and historical environment in which they were born. The way that different styles use color, pattern, texture, and materials can be used to define them.
Our Method Communication is important. Whatever you require, we are here to help. We’ll support you in establishing your vision and stay in touch with you until your dream comes true!
In 2018, Interior A to Z opened its doors in The New Delhi. There is now a second location in Gurugram.
For our clients across India, we design, manufacture, and install bespoke projects with an emphasis on quality, inventive design, and flawless delivery.
The three main categories of our coverage are residential, corporate, and commercial.
We provide our clients with a comprehensive range of services, including design, production, installation, and project management.
After completing a huge number of projects all around the world, we essentially adapt our customers’ ideas and lifestyles into totally distinctive living or working spaces, highlighting the individualized look and feel to match their goals and essence.
Interior-Treasures takes pleasure in providing a service that goes above and beyond expectations by utilizing a variety of distinctive materials, intricate combinations, cutting-edge lighting and production techniques, and creative design concepts. We are driven to be the top option in all luxuriant fields and are constantly pushing the boundaries.
Interior A to Z makes sure that its staff follows the best business procedures and provides top-notch services. In order to maintain our clients’ trust, we are dedicated to offering unmatched customer satisfaction. Our team participates in frequent training to adapt its strategy and better grasp how the industry is developing as part of our ongoing effort to be knowledgeable at all times.
Our commitment to providing the highest quality products at affordable costs and completing projects on schedule has allowed us to win praise and recognition from clients all across the country.
What We Offer?
No effort should be spared in satisfying your needs when it comes to complete building solutions for your ideal place. We can help with that! We are one of India’s top turnkey design and construction companies, serving all residential, commercial, retail, and industrial space needs from a single source.
You may be confident in how your workspace will come out because Interior A to Z Group is a trendsetter in turnkey interior solutions. We work with you every step of the way, from the moment you get in touch with us until your renovated area is delivered.
We have built a solid reputation as one of the top turnkey interior solution providers in Delhi-NCR because to our depth of knowledge in this area, clear planning, and effective design methodology. Our expert staff makes sure that all aspects of the process—including communication with vendors, subcontractors, designers, and architects—run smoothly.
Thorough Planning
We guarantee a well-designed blueprint and a comprehensive schedule for carrying out the project starting with the client’s requirements, and we make sure that our clients gain from careful project planning. We also provide MEP services to our clients in order to achieve this.
Unbroken Design
Our team of Experts and Affiliated Architects/Designers ensure that your space is designed to the highest standards possible using their extensive knowledge of the industry and commitment to the Client’s Needs.
No-Fuss Execution
With the help of our experienced in-house team, we make sure that hard effort is matched with smart work. Our staff of experts makes sure the project is completed on schedule and in accordance with all agreed-upon quality standards.
How We Work
Both new construction and renovations/restorations are part of our projects. Work sites that are occupied and running smoothly are never an issue. Multiphase projects can also be planned, managed, and built.
Combining forces
We provide a complete client experience, including smooth communication, costing, staffing, on-site management, and consistently reliable, high-quality work.
Why Pick Us?
We collaborate with architects and designers to create stunning, useful structures. Give us a call right away to bring our significant construction knowledge and project management expertise to your next project.
DESIGNING
We are a group of designers who continually change and work from the bottom up.
To deliver what our clients want, we work directly with them.
PRE-CONSTRUCTION
Continuous contact and monitoring are part of this phase. We monitor spending to guarantee the lowest prices, monitor deadlines to ensure prompt delivery, and collaborate closely with the design team to realize your vision.
CONSTRUCTION
We hold our knowledgeable staff accountable throughout the entire process. We maintain our emphasis on the objective throughout the sequence, production, and quality control.
SITE HANDAWN
Final stage of any construction. Site cleanup, warranty registrations, final inspections, and move-in coordination are all part of this phase. We conduct a final walkthrough after everything is finished to make sure you’re happy with everything.
Apartments and bungalows
A significant portion of our business consists of both high-end and affordable residential developments. We emphasize the significance of making an advantageous, environmentally sound, and practical investment.
COLLEGES, SCHOOLS, AND HOSPITAL
We have a lot of experience building new institutions and remodeling old ones. Our designers are masters of flow when creating and implementing new additions if you require more room.
RENOVATIONS
We are also experts in remodeling an already-existing room because we know how to maximize the available space. If you don’t have enough space to expand, we’ll construct higher to accommodate all you need.
AREA FOR OFFICES AND RETAIL
We can create a striking office and retail environment that will increase the visibility of your products and increase your comfort, productivity, and sales.


