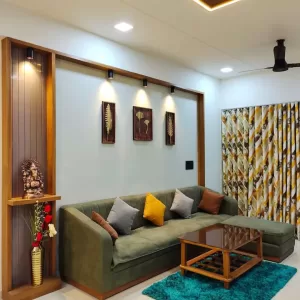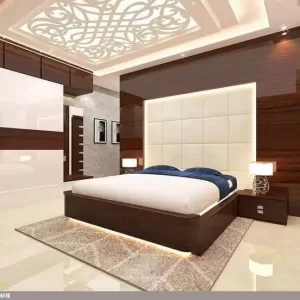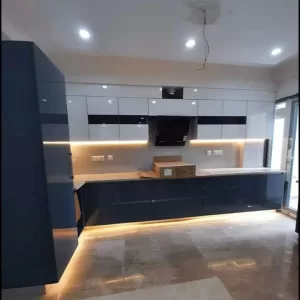Many possibilities for home interior design are at your disposal
Interior A to Z provides stunning interior and exterior design that will really alter the way you perceive the world. We provide our cutting-edge exterior interior design services at the most competitive rates. Take advantage of our current specials to paint the inside and exterior walls of modern homes with hypnotic and mesmerizing colors.
In addition to constructing some magnificent and fascinating homes, workplaces, entertainment centers, etc., Interior A to Z has also developed strong relationships of trust with our clients, encouraging them to return for further services and suggest us to their social circles.
We have a committed group of some of the most knowledgeable experts in the field of Interior and Exterior Design operations. Also, we have some of the top blue-collar workers, including plumbers, carpenters, P.O.P. professionals, and other specialists, who support us in gaining the trust of our clients by providing the highest quality services to finish the various projects on schedule.
We’ve created a culture that enables our employees to develop and share their working and technical abilities with our clients so they may acquire the greatest ideas to improve their business.
Home Interior Design And Renovation
Building a livable place that is both comfortable and practical requires interior design work. There are numerous factors to take into account while planning your home interior work, regardless of whether you’re trying to decorate a new home or modify an old one.
The general aesthetic of your house should be one of your first priorities. The color palettes, textures, and materials you employ throughout your home will be determined by this. Traditional, contemporary, farmhouse, and boho styles are also popular. Each style has special traits and components that you can use in the interior decoration of your home.
Selecting a color scheme is the following stage. This is a crucial component of house interior design since it may change the tone and ambiance of a space. White, beige, and grey are examples of neutral hues that are popular selections because they produce a quiet and calm ambiance. Accent walls, vibrant bedding, and colorful accessories are other ways you may add a splash of color.
Another crucial component of interior design for homes is lighting. The essential work lighting for reading or getting ready, as well as ambient lighting for a warm and welcoming ambience can be achieved by combining ceiling lighting with table or floor lights. Use natural light as much as you can by building skylights or huge windows, which can improve the natural light in a space.
Another significant component of home interior design is furniture. It’s crucial to buy furniture that is the perfect size for the space because it can make a space feel bigger or smaller. A bed, dresser, and nightstand are necessary furnishings for a bedroom, while a sofa, coffee table, and armchair can act as the focal point of a living room.
Storage needs should be taken into account while designing a home. A chest of drawers can double as a nightstand and offer additional storage, while built-in closet systems or armoires can offer plenty of room for clothing and personal goods.
A space might benefit from the visual appeal and personality that accessories like artwork, mirrors, and plants can bring. These components can also be used to develop a theme or style, such as traditional, bohemian, or minimalist.
The finishes, such as flooring, wall coverings, and cabinetry, are also included in interior design work for homes. The warmth and character that hardwood flooring brings to a space makes it a popular choice, while ceramic tile works well in bathrooms and kitchens.
You can also utilize wall coverings like wallpaper, paint, and tile to give a space more texture and interest. Another crucial component of home interior design is cabinetry, which may serve as a room’s storage solution as well as its decorative centerpiece.
In conclusion, designing the interior of a home requires a variety of components, including furniture, lighting, accessories, and color and style schemes. You can design a cozy and useful living area that showcases your individual style and personality by taking into account each of these factors and how they interact.
House remodeling involves either adding new amenities or renovating existing ones to boost the functionality and value of the property. The essential elements of home remodeling include:
Planning and Budgeting: Prior to starting any renovation project, it is crucial to plan the work’s scope and establish a project budget. This will make it more likely that the project will stay within your budget and that the outcome will live up to your expectations.
Before any remodeling work can start, it’s crucial to evaluate the home’s condition, including its construction, foundation, electrical, plumbing, and heating systems, roof, and insulation. This will assist you in finding any potential problems that must be fixed before the refurbishment can begin.
Hiring a contractor: Choosing a trustworthy contractor is a crucial step in remodeling a home. A competent contractor will be able to provide a thorough pricing estimate and timetable for the project, as well as the experience and expertise required to finish the work to a high degree.
Getting the essential permits: It’s crucial to get all relevant permits from the local authorities before beginning any renovation work. By doing this, the work will be completed in accordance with local construction laws and regulations.
Selecting the appropriate materials and finishes for the project is an important aspect of house improvement. This covers the fixtures, paint, flooring, cabinets, and countertops. A successful remodeling depends on the use of high-quality, visually pleasant materials that are also useful.
Handling the remodeling process: As the work on the renovations starts, it’s critical to manage the process well. This entails maintaining constant contact with the contractor, keeping tabs on their work, and handling any problems that may crop up.
Final inspection: Before completing the renovation, a final examination of the work should be carried out to make sure it complies with all applicable local building codes and regulations and is finished to the homeowner’s satisfaction.
In conclusion, home renovation is a difficult process that requires careful planning, budgeting, evaluation of the home, hiring of a contractor, securing of required permits, selection of materials and finishes, supervision of the renovation process, and final inspection to ensure the work is done to the homeowner’s satisfaction.


