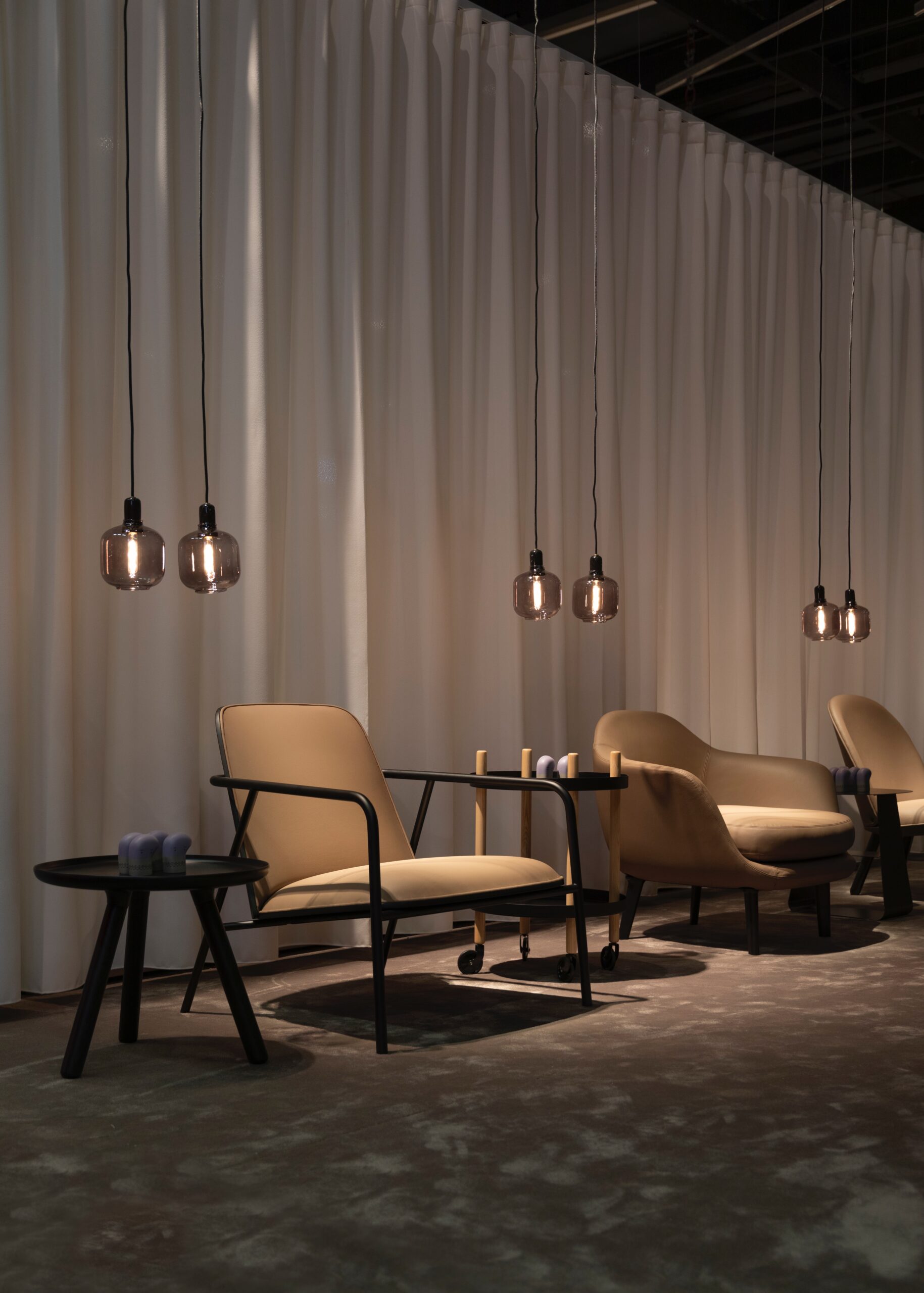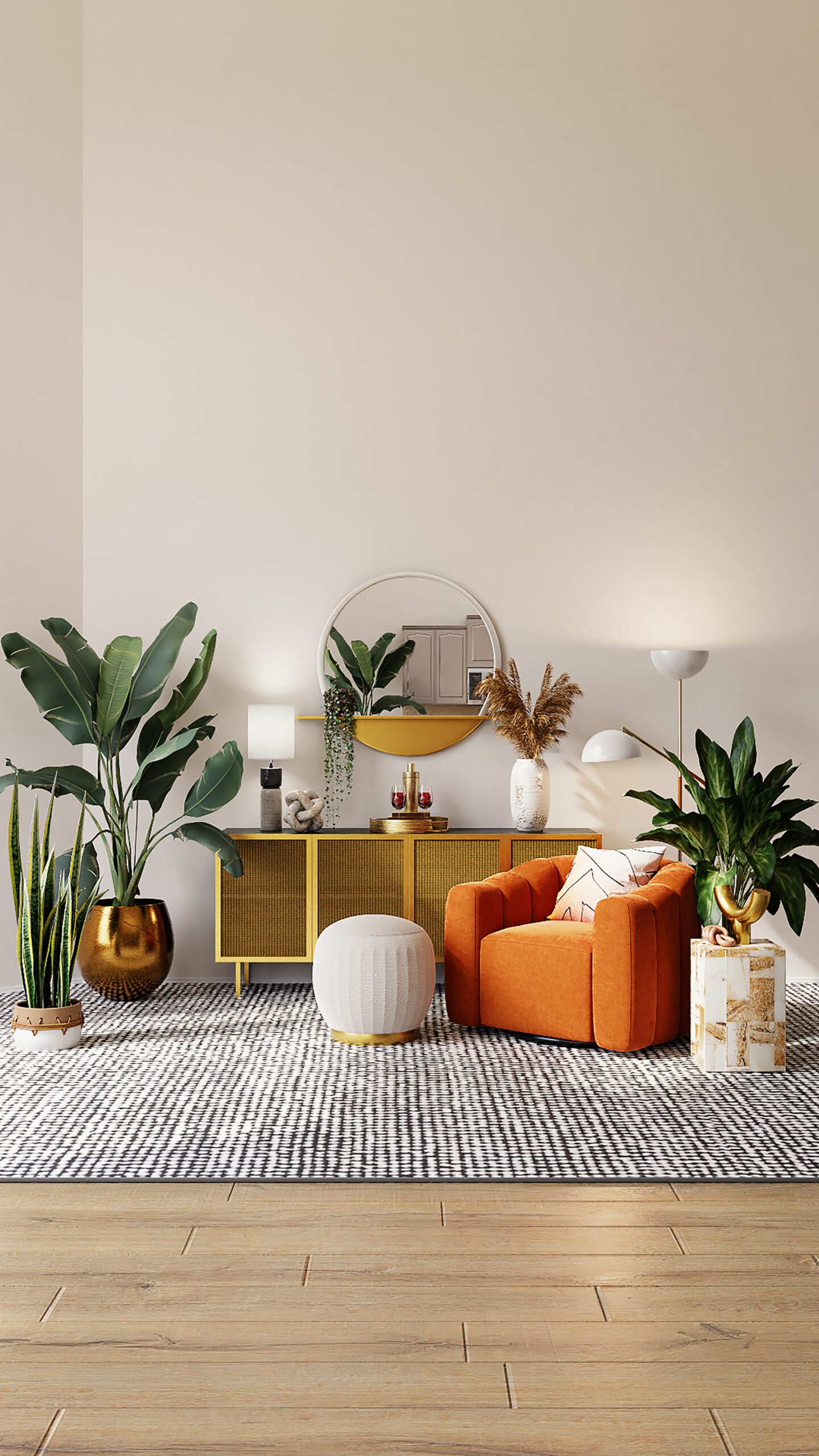Dividing a room in a studio apartment can provide a sense of privacy and help define different functional areas within the open space. Here are several creative ways to divide a room in a studio apartment:
-
- Bookshelves or Open Shelving:
-
- Use tall bookshelves or open shelving units to create a visual barrier between different areas. This allows for additional storage and display space.
-
- Curtains or Sheer Panels:
-
- Hang curtains or sheer panels from the ceiling to separate spaces. This option is flexible, cost-effective, and allows you to adjust the level of privacy as needed.
-
- Folding Screens or Room Dividers:
-
- Invest in folding screens or room dividers that can be easily moved and adjusted. These come in various styles and materials, allowing you to match them to your decor.
-
- Rugs or Carpets:
-
- Use area rugs or carpets to define specific zones within the studio. Different rugs can visually separate the living, dining, and sleeping areas.
-
- Half-Wall or Low Partition:
-
- Install a low wall or partition that doesn’t extend to the ceiling. This option provides some separation while maintaining an open feel in the space.
-
- Vertical Gardens or Plant Partitions:
-
- Create a natural and visually appealing partition using vertical gardens or potted plants. This not only divides the room but also adds a touch of greenery.
-
- Built-In Furniture:
-
- Consider built-in furniture like bookshelves, cabinets, or even a low entertainment unit that can serve as a room divider while providing functional storage.
-
- Glass Partitions:
-
- If you want to maintain a sense of openness, consider using glass partitions. This option allows light to flow through while creating a visual distinction between areas.
-
- Headboard Wall:
-
- Use a large and tall headboard for the bed to create a visual separation between the sleeping area and the rest of the space.
-
- Hang Art or Fabric Panels:
-
- Suspend art or fabric panels from the ceiling to act as a decorative and functional room divider. This adds a personalized touch to the space.
-
- Multifunctional Furniture:
-
- Choose multifunctional furniture that can serve as a divider. For example, a fold-out sofa or a shelving unit that doubles as a desk can separate different areas.
-
- Sliding Doors or Barn Doors:
-
- Install sliding doors or barn doors to create a partition when needed. These options are effective in dividing the space while providing the flexibility to open or close the areas.
-
- Platform Bed with Storage:
-
- Use a platform bed with built-in storage to visually separate the sleeping area from the rest of the studio while maximizing storage space.
-
- Low Cabinets or Benches:
-
- Place low cabinets or benches strategically to act as room dividers. This provides additional storage and defines separate zones.
-
- String or Rope Dividers:
-
- Hang strings or ropes to create a lightweight and airy partition. This option is particularly suitable for creating a sense of separation without blocking light.
-
- Bifold Doors or Screens:
-
- Bifold doors or screens can be installed to create a partition. These can be folded away when not needed, offering flexibility in the use of space.
-
- Mirrored Panels:
-
- Mirrored panels can visually expand the space while acting as room dividers. They reflect light and create the illusion of a larger area.
-
- Chalkboard or Corkboard Walls:
-
- Paint one section of the wall with chalkboard or corkboard paint. This not only serves as a room divider but also provides a functional and interactive surface.
-
- Bookshelves or Open Shelving:
When dividing a room in a studio apartment, it’s essential to balance the need for privacy with the desire to maintain an open and cohesive atmosphere. Experiment with different solutions to find the one that best suits your style and functional requirements.
Separating rooms in a studio apartment involves creating distinct zones for different functions while maintaining a sense of openness. Here are several ideas and techniques to achieve this:
-
Furniture Arrangement:
- Use Furniture as Dividers: Strategically place furniture to delineate different areas. For example, a sofa or bookshelf can serve as a divider between the living and sleeping areas.
- Floating Furniture: Avoid pushing all furniture against the walls. Instead, float key pieces like sofas or tables to create clear divisions.
-
Open Shelving:
- Bookshelves or Open Shelving Units: Install open shelving units to act as room dividers. These can serve as storage and display spaces while visually separating different zones.
-
Curtains or Drapes:
- Hanging Curtains: Install ceiling-mounted curtains or drapes to create a soft visual separation between spaces. This is especially useful for dividing the sleeping area or creating privacy when needed.
-
Rugs and Flooring:
- Area Rugs: Use rugs to define different areas within the studio. A large rug can anchor the living room, while a smaller one can define the dining or workspace.
- Flooring Transitions: If possible, consider using different flooring materials to visually separate spaces. For example, use a different type of flooring in the bedroom area compared to the living or kitchen space.
-
Furniture Screens or Panels:
- Folding Screens: Portable folding screens or room dividers can be positioned as needed to create separation and privacy.
- Built-In Panels: Consider installing permanent or semi-permanent panels that can serve as room dividers and may include storage or display elements.
-
Dual-Purpose Furniture:
- Murphy Beds: Consider a Murphy bed that can be folded up during the day to open up space and folded down for sleeping at night.
- Sofa Beds: Opt for a sofa bed in the living area that can serve as seating during the day and a bed at night.
-
Color and Accent Walls:
- Accent Walls: Use different colors or textures to create visual separation. Painting an accent wall or using wallpaper can define different areas.
- Color Blocking: Consider using a consistent color palette throughout the studio but introducing different accent colors for each zone.
-
Height Variation:
- Different Ceiling Heights: If feasible, vary the ceiling heights to create a sense of separation. This can be achieved through the use of partial walls, ceiling beams, or other architectural elements.
-
Functional Furniture:
- Built-In Storage: Invest in furniture with built-in storage to keep clutter at bay and define specific areas.
- Kitchen Islands: Use a kitchen island or bar to separate the kitchen from the living or dining area.
-
Visual Cohesion:
- Consistent Design Elements: Maintain a cohesive design theme throughout the studio to create a unified look despite the separation of zones.
- Glass Partitions: For a more open feel, consider using glass partitions that maintain visual continuity while providing a physical barrier.
When designing a studio space, the key is to balance functionality and aesthetics while ensuring that the layout meets your specific needs. Experiment with these ideas to find the combination that best suits your lifestyle and preferences.


