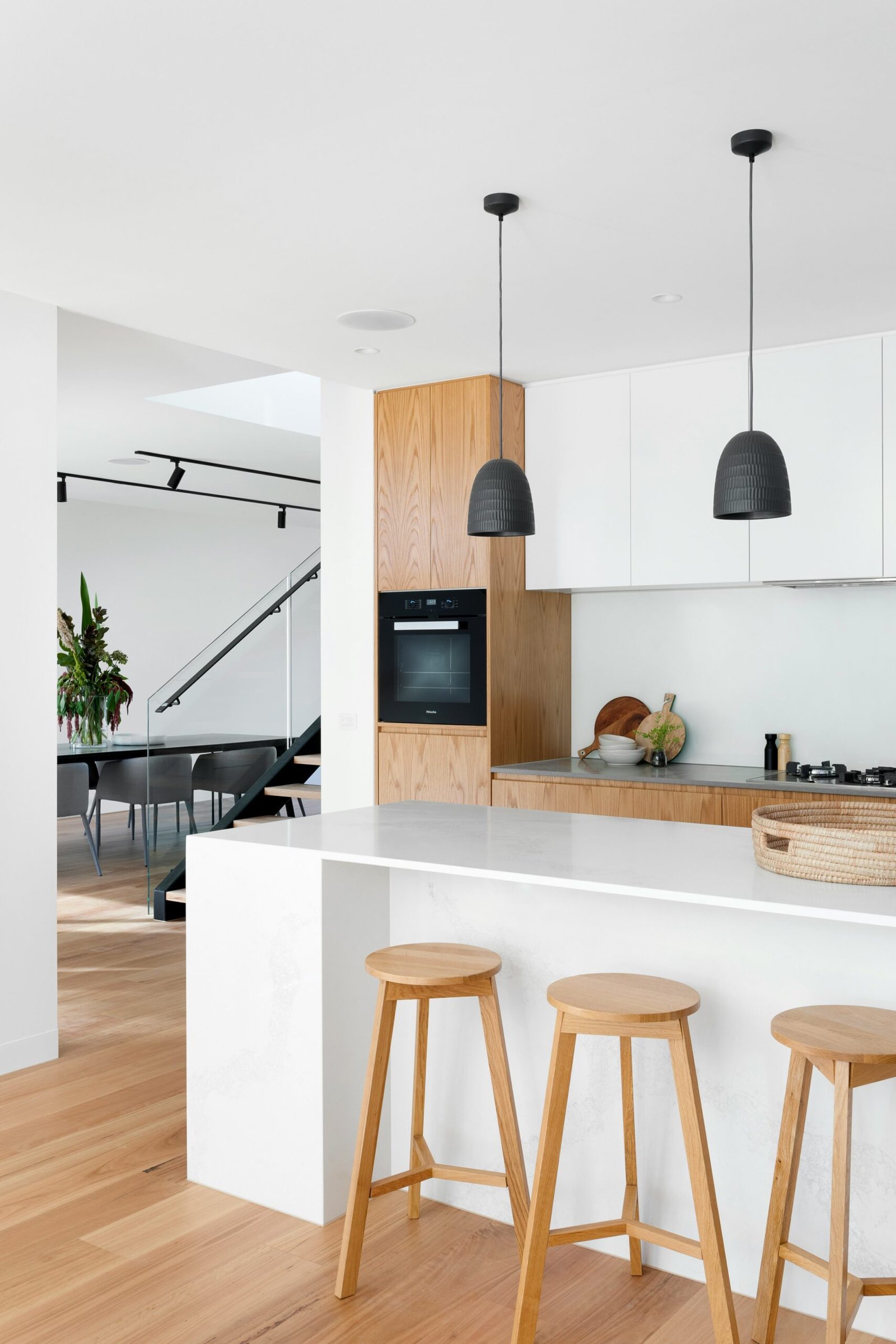
Understanding Small House Design
In recent years, small house design has emerged as a popular trend, offering a practical solution to housing needs. These compact homes not only promote a minimalist lifestyle but also utilize space more efficiently. Whether you are seeking to downsize or build a starter home, small house design provides a range of possibilities that maximize style without sacrificing functionality.
Key Features of Small House Design
When considering small house design, several features stand out. Open floor plans play a critical role, creating a sense of spaciousness despite the limited square footage. Additionally, multi-functional furniture is essential, allowing rooms to serve multiple purposes, such as a living room that doubles as a guest bedroom. Large windows also enhance the design by introducing natural light, making even the tiniest areas feel airier.
Benefits of Embracing Small House Design
Embracing a small house design can lead to a more sustainable lifestyle. These homes typically require fewer resources to build and maintain, which can significantly reduce one’s ecological footprint. Moreover, smaller living spaces often foster closer relationships among family members, promoting a more connected home environment. Investing in a thoughtfully designed small house not only benefits you now but also contributes to a more sustainable future.
Exploring innovative small house design ideas can lead to creative solutions that maximize space, functionality, and aesthetic appeal. Here are some fresh concepts and design approaches to consider for small house living:
1. Open Floor Plans
- Seamless Spaces: An open layout combines the living, dining, and kitchen areas, creating a sense of spaciousness. This design allows for flexibility and enhances natural light flow.
- Zoning with Furniture: Use furniture arrangements to define different areas within the open space. For example, a sofa can separate the living area from the dining area.
2. Vertical Living
- Multi-Story Designs: Consider a two-story design to maximize living space on a smaller footprint. This allows for separate living and sleeping areas while preserving outdoor space.
- Lofted Spaces: Incorporate lofted sleeping areas or workspaces to make use of vertical space. This can create a cozy and private area without sacrificing floor space.
3. Flexible Rooms
- Convertible Spaces: Design rooms that can serve multiple functions. For example, a guest bedroom can transform into a home office with the use of a Murphy bed or foldable furniture.
- Sliding Doors: Use sliding or pocket doors to create flexibility in how spaces are utilized. This allows for privacy when needed while keeping areas open when desired.
4. Creative Storage Solutions
- Built-In Storage: Integrate built-in shelves, benches, and cabinets to maximize storage without taking up additional space. Use every nook and cranny for storage, including under staircases or beds.
- Furniture with Storage: Opt for furniture pieces that provide extra storage, like ottomans or coffee tables with hidden compartments.
5. Eco-Friendly Designs
- Sustainable Materials: Use eco-friendly materials like bamboo, reclaimed wood, or recycled metal for construction and decor. This can enhance the aesthetic while being mindful of the environment.
- Passive Solar Design: Consider the orientation of the house for natural heating and cooling. Use large windows for light and warmth, and overhangs to provide shade.
6. Outdoor Integration
- Biophilic Design: Incorporate natural elements and outdoor views into the design. Use large glass doors to connect indoor and outdoor spaces seamlessly.
- Outdoor Living Areas: Create functional outdoor spaces like patios, decks, or balconies that extend the living area outside, perfect for relaxation and entertainment.
7. Unique Architectural Features
- Asymmetrical Rooflines: Use modern roof designs, like asymmetrical or sloped roofs, to create visual interest and allow for additional space in the loft.
- Curved Walls: Consider incorporating curved walls or partitions to soften the appearance and create unique flow within the space.
8. Modular Designs
- Prefab or Modular Units: Explore prefabricated homes or modular designs that can be easily expanded or reconfigured as your needs change.
- Stackable Units: Consider designs that allow for stacking units, providing vertical space and flexibility in layout.
9. Smart Home Technology
- Integrated Technology: Incorporate smart home features to maximize efficiency and convenience. This can include automated lighting, heating, and security systems.
- Space-Saving Tech: Use technology that helps save space, such as foldable smart desks or convertible furniture that adjusts to your needs.
10. Minimalist Aesthetic
- Clutter-Free Design: Embrace a minimalist design approach that prioritizes simplicity and functionality. Choose fewer, high-quality items that enhance the space without overwhelming it.
- Neutral Color Palette: Use a neutral color scheme to create a serene atmosphere. Add accents with colorful decor items or plants.
11. Unique Interior Decor
- Textured Walls: Incorporate textured walls using wallpaper, wood paneling, or decorative tiles to add interest without taking up space.
- Artful Displays: Use wall-mounted art or decorative shelves to showcase personal collections or travel memories.
Conclusion
Innovative small house design ideas can significantly enhance the living experience in compact spaces. By focusing on open layouts, creative storage solutions, eco-friendly practices, and unique architectural features, you can create a stylish and functional home that meets your needs. Embrace creativity and explore various design options to transform your small house into a personalized sanctuary!