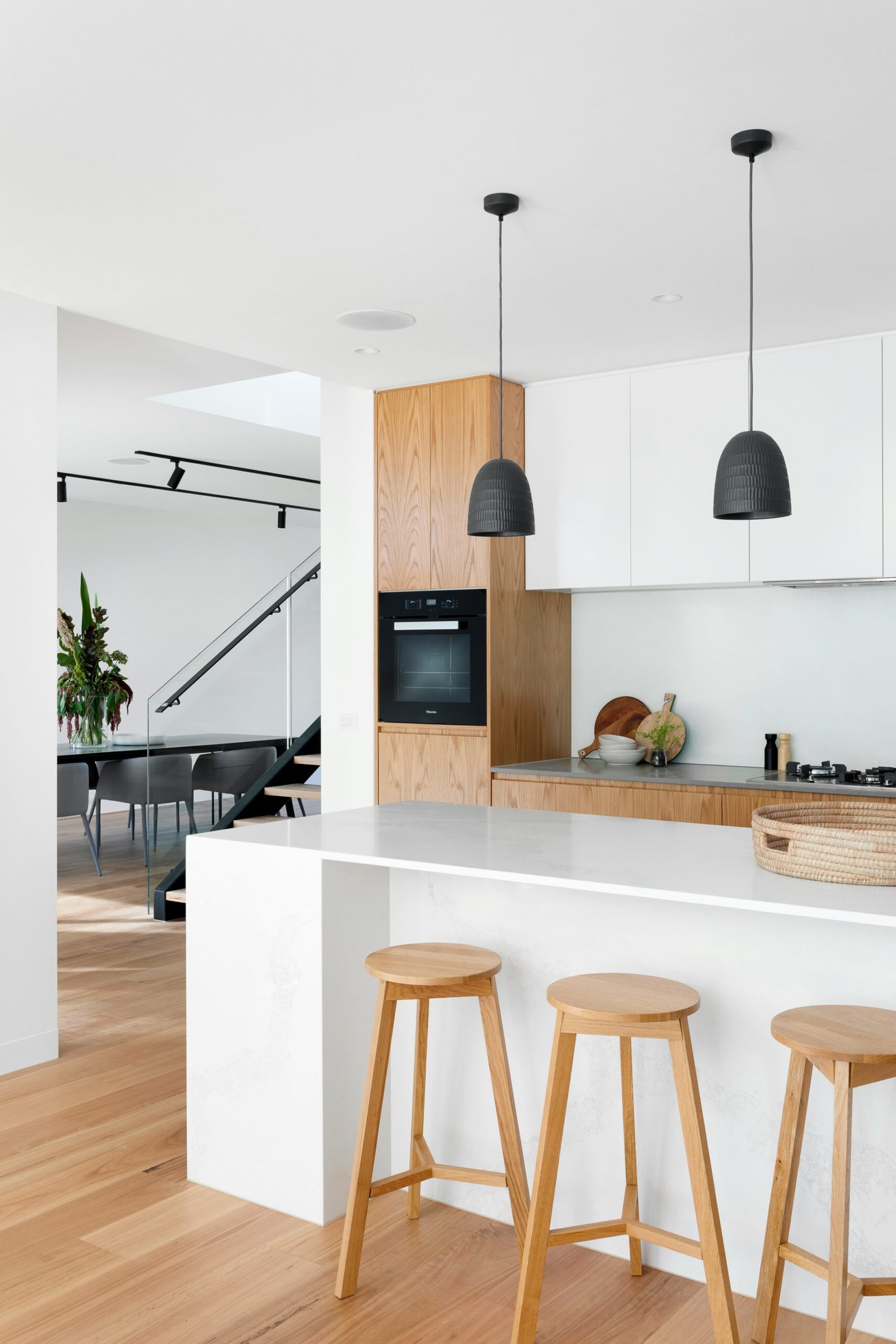
Introduction to Low Budget Home Designs
Building a modern home doesn’t always require a hefty budget. With thoughtful planning, you can design a low budget modern 3 bedroom house that balances aesthetics and functionality. This post explores various design ideas, materials, and techniques to help you create a stylish and comfortable living space without overspending.
Efficient Space Utilization
Maximizing space is crucial in any home design, especially when working on a budget. Consider an open floor plan that connects the living area, dining room, and kitchen. This layout not only makes the home feel larger but also encourages natural light flow. Utilizing multipurpose furniture, such as a sofa bed or a folding dining table, can significantly enhance the usability of each room while keeping costs down.
Choosing Cost-Effective Materials
Material selection plays a vital role in a low budget modern 3 bedroom house design. Opt for durable yet affordable options like plywood or engineered wood for cabinetry and flooring. Additionally, consider energy-efficient windows to reduce long-term utility costs. With proper selection, you can ensure your home remains stylish and eco-friendly without compromising your budget.
Incorporating Modern Aesthetics
Modern design emphasizes simplicity and cleanliness, and you can achieve this even on a budget. Use neutral colors for walls and furniture to create a cohesive look. Accent with vibrant decor and smart lighting solutions to add character without breaking the bank. Simple touches can transform a basic space into a modern masterpiece, making your low budget modern 3 bedroom house enjoyable and inviting.
Designing a low-budget modern three-bedroom house involves strategic planning and innovative design choices to create a stylish and functional living space without breaking the bank. Here’s a comprehensive guide to help you achieve this goal:
Low-Budget Modern 3-Bedroom House Design
Floor Plan Overview
- Total Area: Approximately 1,000 to 1,200 square feet
- Bedrooms: 3 (1 master bedroom and 2 smaller bedrooms)
- Living Room: Open-concept design
- Kitchen: Compact and efficient
- Bathroom: 1 full bathroom, optional half bathroom
- Laundry Space: Small utility area
Sample Layout
- Living Room (16′ x 14′)
- Open-concept design that flows into the kitchen and dining area.
- Use a small sectional sofa or a couple of armchairs for seating.
- Consider a wall-mounted TV to save space on furniture.
- Decorate with minimalistic art and indoor plants for a modern touch.
- Kitchen (12′ x 10′)
- L-shaped or U-shaped kitchen layout to optimize space and efficiency.
- Use laminate countertops and basic cabinetry to keep costs low.
- Incorporate open shelving to create a sense of openness and provide storage.
- A small breakfast nook or a compact dining table can be included.
- Master Bedroom (14′ x 12′)
- Comfortable space with a queen or king-sized bed.
- Use built-in wardrobes or corner shelves to maximize storage.
- Include bedside tables with lamps for functionality and ambiance.
- Bedroom 2 (11′ x 10′)
- Suitable for children or guests, furnished with a twin or full-sized bed.
- Include a small desk for study or work, optimizing the corner of the room.
- Bedroom 3 (10′ x 9′)
- Ideal for a nursery or home office.
- Consider a daybed that can serve as a couch during the day.
- Use wall-mounted shelves for books and decor to save floor space.
- Bathroom (8′ x 6′)
- Functional bathroom with a shower or shower/tub combo.
- Use a compact vanity and wall-mounted shelves to keep the area organized.
- Incorporate good lighting to enhance the space.
- Half Bathroom (Optional) (5′ x 5′)
- A small half bath can be included for guests, with a toilet and sink.
- Laundry Space (3′ x 5′)
- Small utility area with stackable washer and dryer to save space.
Design Tips for a Low-Budget Modern House
1. Select Cost-Effective Materials
- Flooring: Use affordable materials like laminate, vinyl, or engineered wood that mimic the look of hardwood.
- Paint: Choose a neutral color palette for walls to create a modern and cohesive look. White, light gray, or beige can make spaces feel larger.
2. Incorporate Multi-Functional Furniture
- Convertible Sofa: Use a sofa bed in the living room for additional sleeping space.
- Storage Solutions: Opt for furniture that doubles as storage, such as ottomans, coffee tables with shelves, and bed frames with drawers.
3. Maximize Natural Light
- Large Windows: Incorporate larger windows to let in natural light, which can make small spaces feel more expansive.
- Light Fabrics: Use sheer curtains or light blinds to enhance the natural light in each room.
4. Utilize Vertical Space
- Built-In Shelves: Install built-in shelving units to maximize vertical storage and reduce floor clutter.
- Wall Hooks and Racks: Use wall-mounted hooks for coats and bags, keeping the entryway neat.
5. Focus on Open Layouts
- Minimal Walls: Design the layout with fewer walls to create an open and spacious feel.
- Zoning with Furniture: Use furniture arrangements to define areas without the need for physical barriers.
6. DIY Projects and Upcycling
- Refurbished Furniture: Give old furniture a new life with paint or new upholstery, adding a unique touch to your home.
- Wall Art: Create your own artwork or use framed photos to personalize the space affordably.
7. Choose Energy-Efficient Features
- Insulation: Ensure proper insulation to reduce heating and cooling costs.
- Efficient Appliances: Use energy-efficient appliances to save money on utility bills.
8. Limit Decorative Clutter
- Minimalist Design: Embrace a minimalist approach, keeping decor simple and functional.
- Functional Decor: Choose decorative items that serve a purpose, such as stylish storage baskets or decorative organizers.
Conclusion
Designing a low-budget modern three-bedroom house is entirely possible with careful planning and creativity. By focusing on cost-effective materials, maximizing space, and incorporating smart storage solutions, you can create a stylish and functional home that meets your needs. Embrace DIY projects, multi-functional furniture, and modern design principles to transform your small house into a comfortable sanctuary for your family!