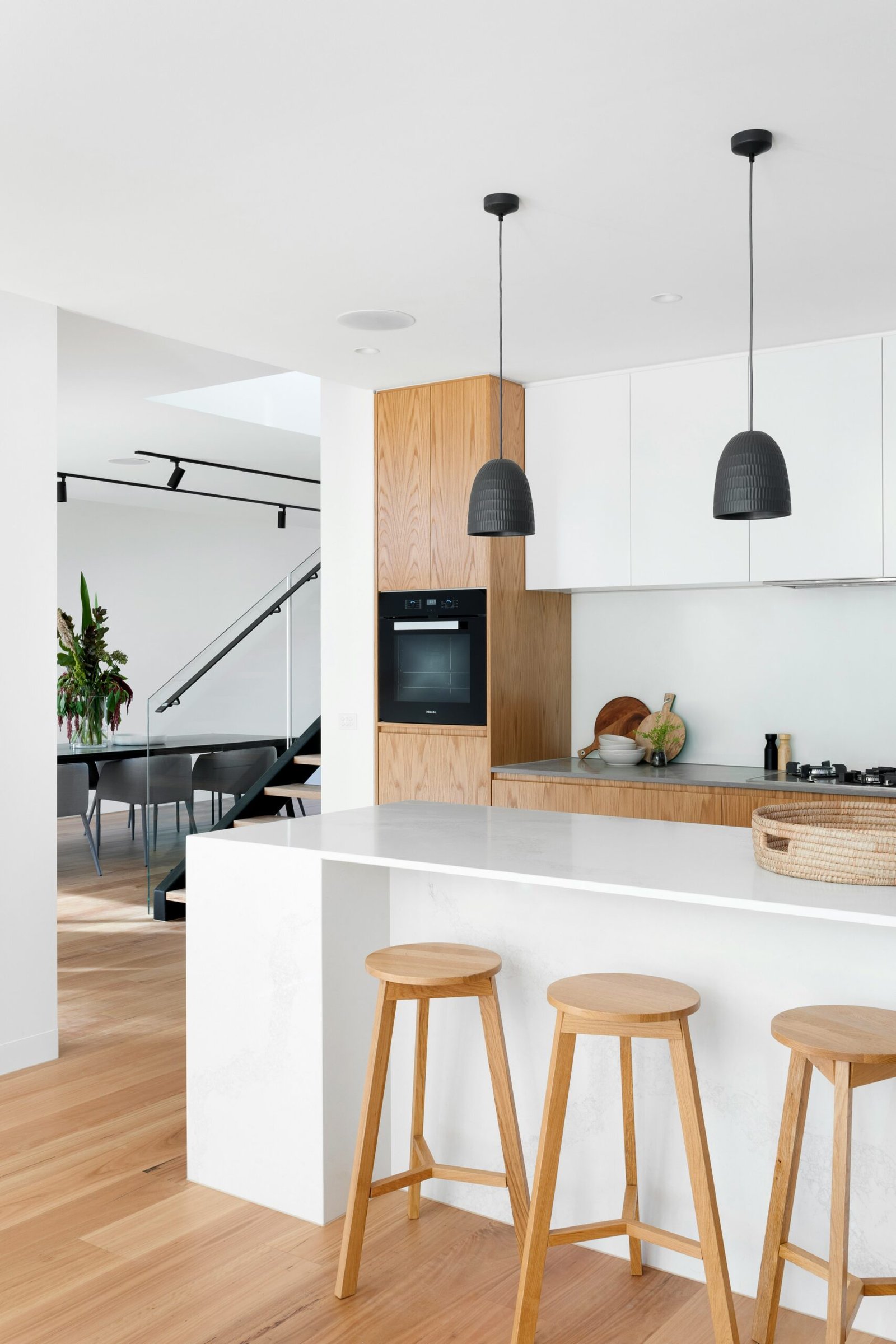
Introduction to Small House Design
In today’s economic climate, many homeowners are seeking affordable solutions for their living spaces. Small house design has become increasingly popular, especially for those looking to maximize functionality while staying within a limited budget. This blog outlines key considerations for designing a low-budget, two-bedroom home that meets all your needs.
Maximizing Space with Smart Design
When working on a small house design, the primary goal is to optimize every square foot available. Thus, employing open floor plans is beneficial. An open kitchen and living area can create an illusion of spaciousness, making the home feel larger than it is. Additionally, built-in storage solutions will help in keeping the space organized and clutter-free.
Choosing Cost-Effective Materials
Cost-effectiveness is crucial when designing a small house on a budget. Opting for affordable yet durable materials, such as laminate for countertops and vinyl flooring, can significantly reduce costs. Another great idea is to consider reclaimed materials, which not only saves money but also adds a unique character to your space. Keeping the design simple with minimalistic styles can also contribute to lower expenses.
Designing a small house on a low budget doesn’t mean compromising on quality or aesthetics. By utilizing a smart layout and selecting cost-effective materials, creating a comfortable two-bedroom home is entirely achievable. Embrace simplicity and functionality to turn your small house design into a stylish sanctuary.
Designing a small house with two bedrooms on a low budget requires thoughtful planning and smart choices to maximize space while keeping costs manageable. Here’s a simple and effective plan, along with design tips to make the most of your resources:
Small House Design Layout
Floor Plan Overview:
- Total Area: Approximately 600 to 800 square feet
- Bedrooms: 2
- Living Room: Open concept with kitchen
- Bathroom: 1
- Kitchen: Compact and functional
Sample Layout:
- Living Room (15′ x 12′)
- Open layout connected to the kitchen to create a spacious feel.
- Use a small sofa or sectional and a coffee table. A wall-mounted TV can save space.
- Consider multi-functional furniture like an ottoman that doubles as storage.
- Kitchen (10′ x 8′)
- Compact kitchen with basic appliances arranged in a U-shape or L-shape for efficiency.
- Use open shelving instead of upper cabinets to create an airy feel.
- A small dining table can be placed adjacent to the kitchen, possibly a drop-leaf table for flexibility.
- Bedroom 1 (12′ x 10′)
- Main bedroom with a double bed.
- Use built-in or wall-mounted shelves to maximize storage.
- Incorporate under-bed storage for seasonal clothing or extra bedding.
- Bedroom 2 (10′ x 10′)
- Guest bedroom or children’s room with a twin or double bed.
- Use a bunk bed if space is limited, especially for children.
- Include a small desk or study area if possible.
- Bathroom (8′ x 6′)
- Compact bathroom with a shower instead of a tub to save space.
- Use a pedestal sink or wall-mounted sink to create a more open feel.
- Add shelves or storage above the toilet for additional toiletries.
Design Tips for a Low-Budget Small House
1. Choose Affordable Materials
- Flooring: Use budget-friendly materials like laminate or vinyl flooring that mimic the look of wood or tile.
- Paint: A fresh coat of paint can dramatically change the look of your space. Choose light colors to make the area feel larger.
2. Opt for Multi-Functional Furniture
- Sofa Beds: Consider a sofa bed in the living room for additional sleeping space.
- Storage Ottomans: Use ottomans that open for storage to keep the space tidy.
3. Utilize Vertical Space
- Tall Cabinets: Invest in tall storage units to maximize vertical space and keep the floor area open.
- Shelving: Install shelves high up on walls for books or decorative items.
4. Natural Light
- Large Windows: Include larger windows to let in natural light, making the space feel more expansive.
- Light Fabrics: Use sheer curtains or light fabric for window treatments to maximize light.
5. Incorporate Smart Storage Solutions
- Under-Bed Storage: Use containers or drawers under beds for additional storage.
- Hooks and Racks: Install hooks for coats, bags, or towels to free up floor space.
6. DIY Projects
- Upcycling Furniture: Refurbish or repaint old furniture to save costs and add a unique touch to your home.
- Wall Art: Create your own art or decor using inexpensive materials, which can personalize your space.
7. Limit Decorative Clutter
- Minimal Decor: Stick to a few key decorative items that reflect your style. This keeps the space from feeling cramped.
- Functional Decor: Use decorative items that also serve a purpose, like stylish storage boxes or baskets.
Conclusion
Designing a low-budget small house with two bedrooms is entirely feasible with the right approach. By carefully planning your layout, choosing affordable materials, and incorporating smart design choices, you can create a cozy and functional living space. Emphasizing multi-functional furniture, maximizing vertical space, and adding personal touches will help you achieve a comfortable home that meets your needs without overspending. Enjoy the process of creating a space that reflects your style while being practical and budget-friendly!