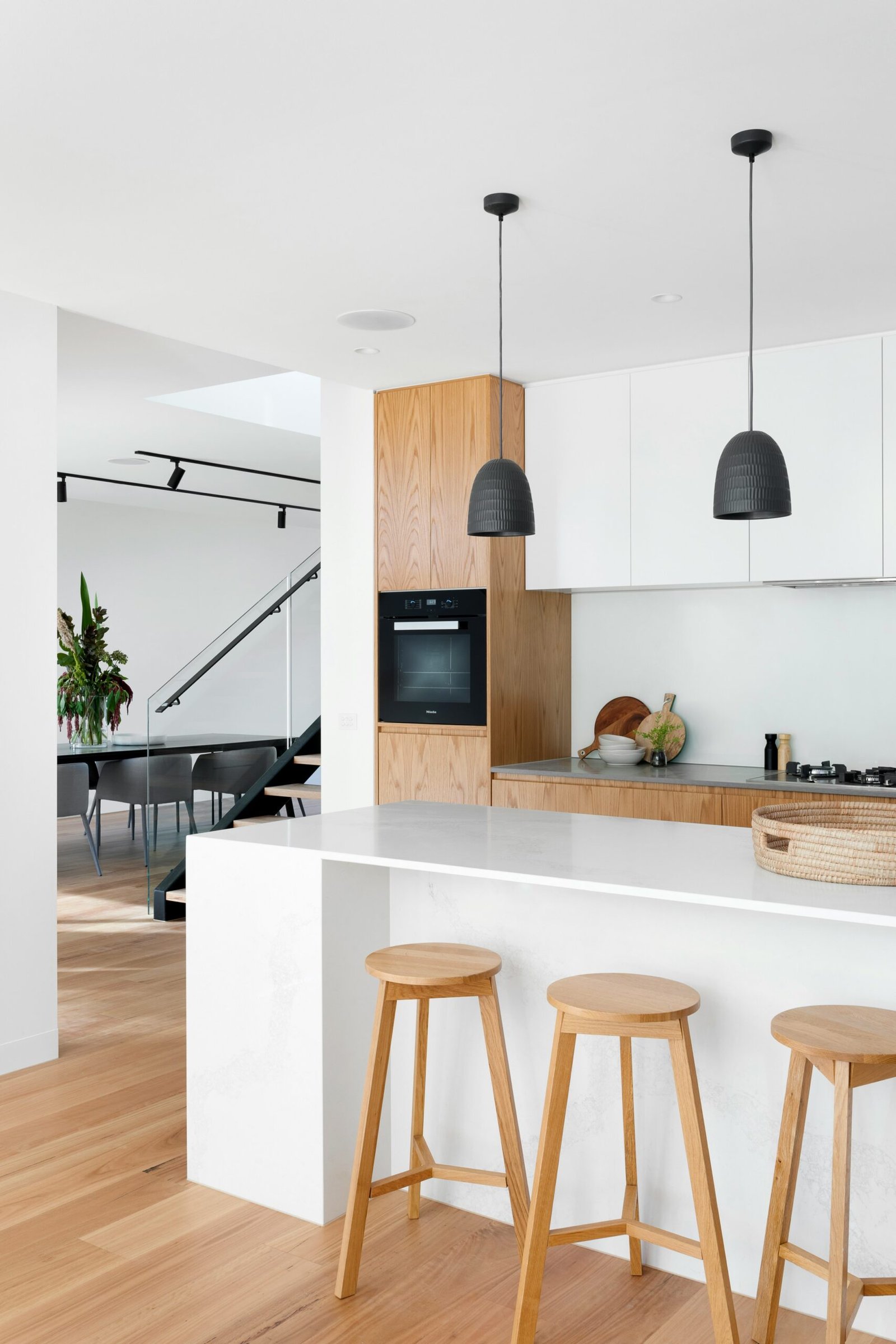
Introduction to Budget-Friendly Home Design
In today’s world, small house designs are increasingly popular among homeowners looking for efficiency and functionality. A low-budget design doesn’t have to compromise on style or comfort. In fact, with the right planning and creativity, you can create a welcoming environment that meets your needs.
Key Features of a 3 Bedroom Small House Design
A small house design featuring three bedrooms can maximize space while providing comfort. Focus on an open floor plan that connects the living, dining, and kitchen areas. This layout optimizes natural light and makes the space feel larger. Be sure to consider versatile rooms that can serve multiple purposes, such as a bedroom that doubles as a home office.
Cost-Effective Tips for Designing Your Home
When designing a small house on a low budget, it’s essential to prioritize your spending. Start by selecting cost-effective materials that offer durability without breaking the bank. Use recycled or upcycled items wherever possible, and consider DIY projects to reduce costs further. Additionally, opting for energy-efficient appliances and insulation can save money in the long run.
With these tips, your small house design can flourish into a cozy, functional retreat that suits your lifestyle. Embrace creative solutions to make the best use of your limited space, and watch your dream home take shape!
Designing an affordable small house with three bedrooms on a low budget is achievable with careful planning and smart choices. Here’s a guide to help you create a functional and stylish living space without overspending.
Affordable Small House Design Layout
Floor Plan Overview
- Total Area: Approximately 900 to 1,200 square feet
- Bedrooms: 3 (1 master bedroom and 2 smaller bedrooms)
- Living Room: Open concept connecting to the kitchen
- Bathroom: 1 full bathroom, 1 half bathroom (optional)
- Kitchen: Compact and functional
Sample Layout
- Living Room (15′ x 12′)
- Open and inviting, with seating arranged for conversation.
- Use a small sectional sofa and a coffee table; consider a wall-mounted TV to save floor space.
- Add a few decorative items like plants or artwork to personalize the space.
- Kitchen (10′ x 10′)
- Compact U-shaped or L-shaped layout for efficiency.
- Use budget-friendly materials like laminate countertops and shaker-style cabinets.
- Open shelving can replace upper cabinets to create a more airy feel.
- A small dining table can fit in a corner or adjacent to the kitchen.
- Master Bedroom (12′ x 12′)
- Comfortable space with a double bed.
- Incorporate built-in wardrobes or wall-mounted shelves to save space.
- Use under-bed storage for seasonal items or extra bedding.
- Bedroom 2 (10′ x 10′)
- Suitable for children or guests, furnished with a twin bed or bunk bed.
- A small desk can fit in the corner for study or work.
- Bedroom 3 (10′ x 9′)
- This can be a smaller bedroom, ideal for a nursery or home office.
- Use a daybed or a trundle bed to maximize flexibility.
- Bathroom (8′ x 6′)
- Functional bathroom with a shower/tub combo.
- Use a compact vanity and wall-mounted storage to keep the area organized.
- Half Bathroom (Optional) (5′ x 5′)
- A small half bath can be included for guests, with a toilet and sink.
Design Tips for an Affordable Small House
1. Choose Cost-Effective Materials
- Flooring: Opt for laminate or vinyl flooring that looks like hardwood or tile.
- Paint: A fresh coat of paint is one of the most affordable ways to change the look of your home. Stick to light colors to make spaces feel larger.
2. Utilize Multi-Functional Furniture
- Convertible Sofas: Consider a sofa bed in the living room for guests.
- Storage Ottomans: Use ottomans that open for storage to keep the living space tidy.
3. Maximize Vertical Space
- Tall Storage Solutions: Invest in tall shelving units or cabinets to make the most of vertical space while minimizing floor clutter.
- Wall-Mounted Items: Install wall-mounted hooks for coats and bags, freeing up floor space.
4. Incorporate Smart Storage Solutions
- Under-Bed Storage: Use storage bins or drawers under beds for seasonal clothing or extra bedding.
- Over-the-Door Organizers: Use over-the-door storage for shoes, cleaning supplies, or pantry items.
5. Focus on Natural Light
- Windows: Incorporate large windows to bring in natural light. Consider open window treatments for an airy feel.
- Light Fabrics: Use sheer curtains or light blinds to allow sunlight to filter in.
6. Embrace DIY Projects
- Upcycle Furniture: Give old furniture a new look with paint or new upholstery. This adds character and keeps costs down.
- DIY Art: Create your own artwork or decor using inexpensive materials to personalize your space.
7. Limit Decorative Clutter
- Minimalist Decor: Stick to a few key decorative items that reflect your style. This keeps the space feeling open and organized.
- Functional Decor: Use decor items that serve a purpose, like stylish baskets for storage or wall-mounted organizers.
8. Consider Energy Efficiency
- Insulation: Invest in proper insulation to reduce heating and cooling costs.
- Energy-Efficient Appliances: Use energy-efficient appliances to save money in the long run.
Conclusion
Designing an affordable small house with three bedrooms on a budget is entirely possible with thoughtful planning and creativity. By maximizing space, choosing cost-effective materials, and incorporating smart storage solutions, you can create a comfortable and stylish home that meets your needs. Embrace DIY projects, multi-functional furniture, and efficient design strategies to transform your small house into a functional and inviting space!