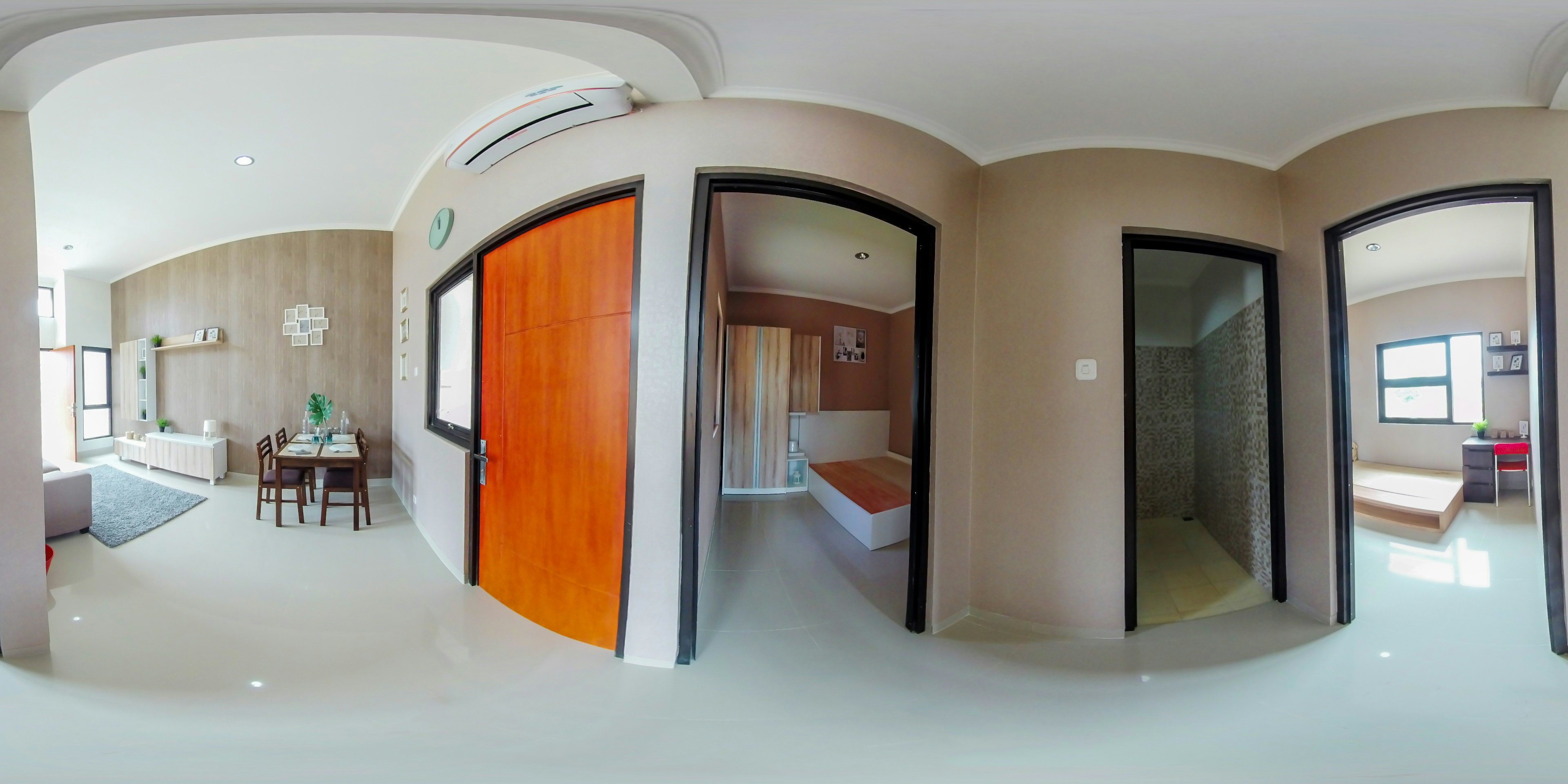
Understanding 2 BHK Interior Design
When it comes to interior design, a 2 BHK (two bedrooms, hall, and kitchen) layout offers flexibility and creativity. The goal is to create a harmonious space that reflects your style while maximizing functionality. A well-thought-out design can make your living space appear larger and more inviting.
Choosing the Right Color Palette
One of the key elements in 2 BHK interior design is the color palette. Light and neutral tones can make the rooms feel more open and airy. Consider using soft whites, pastels, or earthy shades as a base, and then add pops of color with accessories, cushions, or artworks. This combination will enhance the overall aesthetic while ensuring a cohesive look throughout the space.
Maximizing Space with Smart Furniture Choices
Furniture selection is crucial in a 2 BHK home. Opt for multifunctional pieces that serve more than one purpose, such as a sofa bed or a coffee table with storage. Arrange furniture strategically to allow for easy movement and ensure each area feels inviting. Remember, proper scaling of furniture will make your space feel proportionate, which is vital in a compact layout.
Incorporating these elements into your 2 BHK interior design will create a beautiful and functional living space. Take time to plan and visualize your layout for the best results.