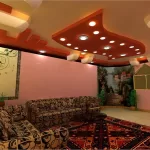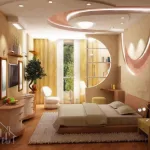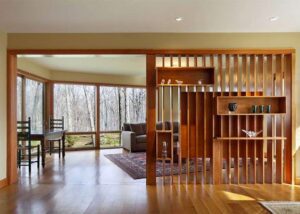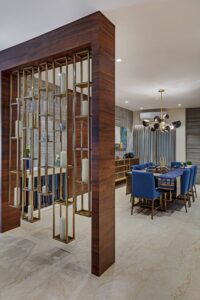Amazing Ideas for Zoning an Open Space
Open floor plans are highly sought after for their airy and spacious feel, but they also pose a challenge when it comes to defining distinct areas for different activities. Zoning an open space effectively ensures that each area serves a specific purpose while maintaining flow and harmony throughout the room. Whether you’re working with a large living room, a studio apartment, or a multifunctional space, zoning is key to making it functional and stylish. Here are some amazing ideas to help you zone your open space without compromising on style or utility.
1. Use Furniture to Define Areas
One of the most intuitive ways to create zones in an open space is by using furniture strategically. Furniture pieces, when placed correctly, can create a natural boundary between different sections while maintaining an open feel.
How to Implement This Idea:
- Sofa as a Divider: Place a sofa or sectional sofa at the center of the room, creating a boundary between the living area and other spaces like the dining or work zone.
- Larger Furniture Pieces: Use bookshelves, console tables, or armchairs to subtly divide spaces without fully closing them off.
- Area Rugs: Positioning an area rug under a furniture set, like a coffee table or dining table, helps to visually define the space and separate it from other zones.
2. Open Shelving or Partitions
If you want to create clear distinctions between spaces without losing the open feel, consider using open shelving or lightweight partitions. These structures can provide enough separation to define areas but are transparent enough to maintain the flow of light and air.
How to Implement This Idea:
- Open Shelving: Use tall, open bookshelves or storage units that don’t fully block the view, allowing light and sightlines to flow through. Shelving units can serve as dividers between the living and dining areas or separate a workspace from the rest of the room.
- Glass Partitions: Clear glass walls or partitions are perfect for creating zones while keeping the space visually open. They offer privacy without blocking light, making them ideal for separating a bedroom area in a studio apartment.
3. Color Blocking and Wall Treatments
Colors can be a powerful tool for zoning a space. Using contrasting or complementary paint colors, wallpaper, or wall treatments can visually define each zone in an open floor plan without the need for additional furniture.
How to Implement This Idea:
- Feature Walls: Paint one wall in each area a different color, or use wallpaper to make the space feel separate. For example, a deep navy blue behind the dining area and a soft pastel behind the seating area creates a natural boundary.
- Accent Panels: Install wood panels, wainscoting, or other textured wall treatments in specific sections of the room. This adds visual interest and creates a sense of separation between spaces.
- Statement Ceilings: Use contrasting paint or wallpaper on the ceiling to differentiate a specific zone. For example, paint the ceiling above the kitchen a different shade to define that area.
4. Lighting to Create Zones
Lighting is an excellent tool for zoning as it not only helps with functionality but also creates ambiance in each section of your open space. Different lighting types can set the mood for different activities, ensuring each zone feels distinct.
How to Implement This Idea:
- Pendant Lights: Install pendant lights above specific areas like the dining table, kitchen island, or workspace to draw attention to each zone.
- Task Lighting: Use task lighting, such as desk lamps or reading lights, to illuminate functional areas like a reading nook or work zone.
- Ambient Lighting: Use soft, ambient lighting throughout the open space to tie the areas together while keeping the flow intact. Ceiling lights, floor lamps, or wall sconces can be strategically placed to enhance each zone.
5. Rugs and Flooring Variations
Changing the flooring material or adding rugs can visually differentiate spaces within an open area. This method works well to create a sense of separation while maintaining the spacious feel of an open plan.
How to Implement This Idea:
- Rugs: Use area rugs in different sizes and colors to anchor furniture groups and define zones. For instance, a large rug under the living room furniture, a smaller rug beneath a dining table, and a third rug near a reading chair can help separate each area.
- Flooring Materials: If you’re remodeling, consider using different types of flooring for different sections. For example, hardwood floors in the living area and tile or carpet in the dining or kitchen space provide a natural zoning effect.
6. Greenery and Plants as Dividers
Plants are an easy and natural way to zone an open space while adding greenery and life to the room. Using large potted plants, hanging planters, or vertical gardens can divide sections without making the space feel too closed off.
How to Implement This Idea:
- Large Plants: Use large potted plants such as ficus trees, palms, or rubber plants to act as natural dividers between spaces. Place them strategically to create boundaries.
- Hanging Plants: Consider hanging plants from the ceiling or installing a vertical garden to create a green wall that gently separates sections.
- Indoor Gardens: Use small herb or flower gardens in certain areas to create a distinct look and a natural zoning element.
7. Use of Curtains or Drapes
Curtains are an incredibly versatile option for zoning an open space. They provide an easy way to create a temporary or flexible separation between zones. They can also be drawn open or closed depending on the need for privacy or openness.
How to Implement This Idea:
- Sheer Curtains: For a soft zoning effect, use sheer curtains that gently define spaces without fully blocking them off. They can be used to separate the living area from the dining space or to section off a bedroom in a studio apartment.
- Heavy Drapes: If you need more privacy or sound control, opt for heavier curtains that can be closed to create a clear division between zones. This is particularly useful in a home office or sleeping area in a multi-functional space.
8. Create a Separate Office or Work Nook
With many people working from home, creating a dedicated office or work nook within an open space is increasingly important. Zoning off a work area can help improve focus and productivity without sacrificing the overall open feel of the space.
How to Implement This Idea:
- Workstation Furniture: Use a desk with built-in storage to create a compact work zone that doesn’t take up too much space but still provides everything you need for a productive environment.
- Room Divider: Use a partition or bookcase behind the desk to define the office space while keeping it open to the rest of the room. A vertical bookshelf or a folding screen works well for this.
- Dedicated Lighting: Use task lighting like desk lamps or a pendant light above the desk to ensure the work area is well-lit and defined.
9. Built-In Structures and Platforms
For a more architectural approach to zoning, consider installing built-in structures or platforms. These can create a clear physical boundary between zones while adding a unique design element to your space.
How to Implement This Idea:
- Elevated Platform: Elevate one part of the room, like the living area, by creating a small platform that separates it from the dining or work area. This can add visual interest and define the space more clearly.
- Built-In Seating: Built-in seating along a wall can serve as a boundary that separates the living space from other sections. Custom-built storage benches, window seats, or even built-in bookshelves work well for this purpose.
10. Use of Color-Coded Zones
Assigning specific colors or patterns to different sections of your open space is an effective way to visually define each zone. This method works particularly well in spaces with an eclectic or contemporary design.
How to Implement This Idea:
- Distinct Color Palettes: Use different color schemes in each section of the room. For instance, a neutral palette in the living area, a more vibrant or dark palette in the dining area, and a calming tone in a workspace can help clearly define the spaces.
- Accent Walls: Paint an accent wall in each zone to create visual boundaries while maintaining the open layout.
Conclusion
Zoning an open space is about creating functional, visually distinct areas while maintaining a sense of flow and openness. By using furniture, lighting, colors, and creative dividers, you can carve out individual zones that serve specific purposes without compromising the spacious feel of the room. The key is to find a balance between aesthetics and practicality, ensuring that each area works well for its intended function while contributing to the overall design of the space. Experiment with these zoning ideas to transform your open-plan space into a well-organized, beautiful home.




