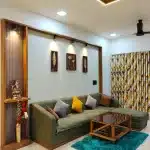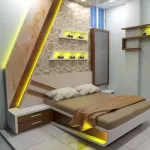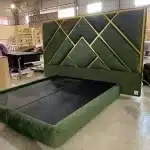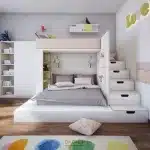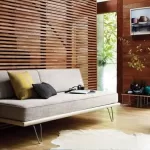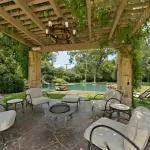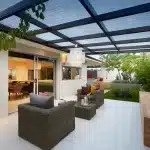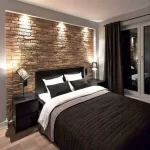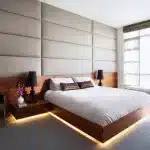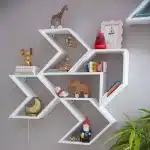Single-family homes Best Interior Designer near me
Single-family homes
Our home is the place where we feel at home. It is the basis of our existence, offers us protection and comfort, and you come together with family and friends. Single-family homes are perfect for several people and, as the name suggests, for families! This type of house can of course also be occupied by a single household, but the characteristics make the house so that you can easily live there with several people. Another feature is that the house is located on the ground floor.
One of the advantages of a single-family home is that you have several rooms, which gives you a larger living space. A disadvantage is that the (rental) price of a house is often higher than that of an apartment. That’s why a house is not for everyone
Detached house
A detached house is built in such a way that the outer walls do not touch the walls of the houses next to it. The size of your house does not matter; it is a detached house, as long as the walls are separated from the adjacent building.
Semidetached house
A semi-detached house, also known as a double house, is a type of dwelling in which two houses have a common dividing wall or dividing wall. The two connected houses have no connection to other houses.
Terraced house
In this housing type, several houses (more than 2) have a common dividing wall or partition. You basically share the wall with the neighbors. Terraced houses share an identical common design. A disadvantage of a terraced house and a semi-detached house is that you always have to discuss plans for a renovation or extension with the neighbors.
Home Styles
Modern home
A modern house has sleek and minimalistic features. You see few colors and decorative elements here. On the outside of the house you will find straight walls and corners with industrial elements such as concrete and metal sheets. This line is continued indoors. You see this reflected in the walls, design, interior and furniture. However, a cozy house is not unimportant. That is why more and more modern houses have a thatched roof.
Industrial house
In this type of housing you often see materials such as steel, metal, concrete, monolith and glass. Ok, here tight, straight surfaces form the basis of the house. The interior consists of coarsely finished elements so that they retain their original rough look.
The costs of single-family homes
To get an idea of the rent and house prices, it is best to take a look online for yourself. The price of a single-family home depends on several factors, such as the location and size of the house. After you have an idea of these prices, it is very important that you keep the maintenance costs of a home for sale in mind. Think, for example, of painting the outside work. Don’t forget about major maintenance, such as replacing a central heating boiler and replacing a fence or window frames. These costs are on average around 3000 rupees per month. In addition, you probably want to make some changes to the house in the future. Maybe you want to expand? It is entirely up to you what amount you want to spend and whether you want to set aside money for this.
The maintenance costs also depend on the type of home you have and the year of construction of the home.
Building a single-family home
If you’re considering building a single-family home yourself, ask the professionals at Interior A to Z for advice. You can do this if, for example, you have questions about which material is best to use when building a single-family home. This makes it very easy to reach your dream home.
Single-family homes Best Interior Designer near me
Useful links | Interior Designers in Gurgaon | Interior Design company in Delhi NCR | Interior Design Cost in Gurgaon | Low budget interior designer in Gurgaon | Interior Design Firm | Interior Designer Ideas | Interior Designer in Noida Extension | Interior A to Z | Interior Designer in Gurgaon | Best Interior Designer near me
