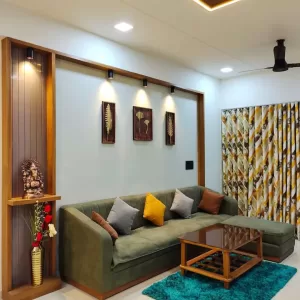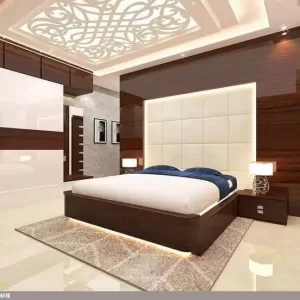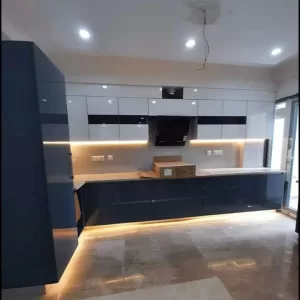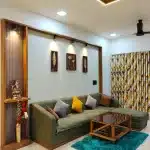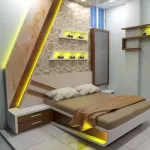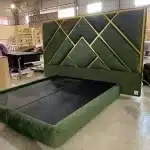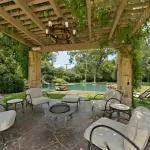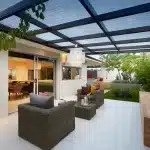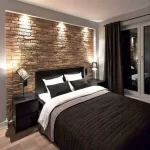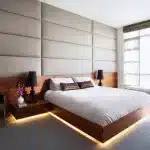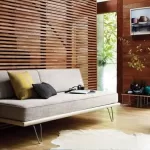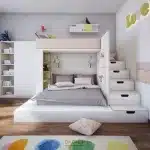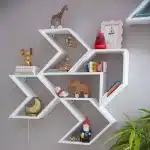The concept of home | Gurgaon | Noida | Delhi NCR
The concept of home is the place where human beings feel protected and comfortable, where we can sleep, eat, and live together … live with our family. It is a closed space, with a roof and of a private nature. But what is a single family home? This is the name given to individual buildings where a single family lives, whether it is an isolated or semi-detached house, on individual or shared land. In addition, single-family homes occupy horizontal space, so apartment blocks do not belong to this category.
Advantages of a single-family home:
– Provides greater privacy to the family that inhabits it. – There is more freedom in terms of the construction and remodeling of the facade or structure. – As it belongs to a single family, car traffic is minimal. – The water and electricity infrastructure is simple and uncomplicated.
Disadvantages:
– They are an expensive option, since you have to invest first in the land and then in construction. – They have less scope for the population. – In general, and in most Mexican cities, the space to build single-family houses occurs in areas far from the center. – Sometimes, due to their isolation, they may be more likely to be visited by lovers of other people’s things.
Isolated or independent houses :
They are characterized by being built without any of their walls having contact with the house next door. It does not matter if it is a large house or a small one of social interest, if its walls are separated from the neighboring construction; it is an isolated single-family house. In addition, the access is independent and in many cases, it can be expanded, both laterally and upwards.
Townhouses:
One of its main features is sharing a wall. They also commonly share the design, distribution and structural system; however, pedestrian and car access is independent. One of its disadvantages is that when you want to do a remodeling or extension, you have to agree with the neighbor to maintain a cordial relationship and so that the new facade or construction does not clash with the rest.
Styles
Regardless of whether a single-family home has a detached or semi-detached construction, its building style and design can be very vast: modern, rustic, minimalist or Mediterranean-inspired. Fortunately, when building your own family home, you have the freedom to choose the design that you like best. To be inspired to design your ideal home, you can take a tour of our Interior A to Z site, where you will find thousands of ideas, thousands of facades of large and small houses, for all tastes and budgets.
The cost of single-family homes
However, since the inflation of 2016, prices have risen significantly throughout the Mexican Republic, between 8% and 10%, the most affected states being, where a property of 145 m² located in a prestigious neighborhood, it can cost up to 9.5 million. The cost of a house not only depends on the location or geographical area, but on the square meters of construction, as well as the type and quality of the materials used. In order not to make unnecessary expenses or spoil materials, the best option when it comes time to build our dream house is to hire an architect, the expert who will help us plan our project without so many risks. You can see the list of architects in your city in the Interior A to Z directory here . What you must take into account to build a single-family house There are several aspects that must be taken into account before building your home: Conditions of the soil of your terrain, as well as of the surface. Size and style of your house, which adapts to your needs and tastes, both yours and your family’s. Hire the right builder or architect, preferably who resides in your locality, since he knows the land, costs and materials that suit the environment where you live. Build based on the plans made by a professional. Be aware of every detail and always close to an architect. Any questions, ask. Know and review each procedure and legal requirement necessary to build your house. Here at Interior A to Z, we have several articles that can help you have more information related to the construction of your house: The concept of home | Gurgaon | Noida | Delhi NCR
