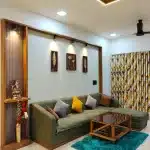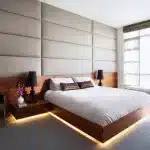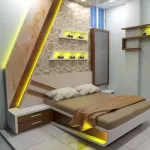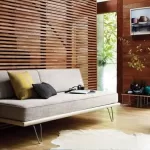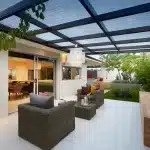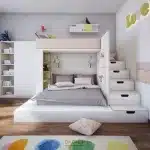Elevating Spaces: The Synergy of Remodels and Interior Architecture
The art of design is not confined to creating something new; it’s equally about transforming the existing into something extraordinary. Remodels and interior architecture embody this essence, breathing new life into spaces while preserving their essence. Let’s delve into the world where innovation meets tradition, where the canvas of architecture becomes a masterpiece through skillful remodelling and interior design.
**1. Preserving Legacy:
Remodelling with an architectural touch often involves retaining the historical or cultural significance of a space. Interior architects honor the original structure’s charm while introducing modern elements that seamlessly blend with the past.
**2. Space Optimization:
Remodelling offers an opportunity to optimize space to meet contemporary needs. Interior architects analyze spatial flow, reconfigure layouts, and introduce smart storage solutions to maximize functionality.
**3. Modernizing Ambiance:
Interior architecture allows for a complete transformation of the ambiance. Remodels can change the mood of a space – from traditional to contemporary, from formal to casual – while maintaining a coherent design narrative.
**4. Customization and Personalization:
Remodelling with an interior architecture focus enables customization to a granular level. From bespoke furniture to tailor-made fixtures, every detail is crafted to align with the client’s preferences and needs.
**5. Material Alchemy:
The synergy of remodelling and interior architecture often introduces an intriguing blend of materials. Contrast of textures, juxtaposition of finishes, and harmonious pairing of old and new materials create a sensory delight.
**6. Sculpting with Light:
Interior architects understand the transformative power of lighting. Remodelling projects offer opportunities to play with natural and artificial light, sculpting spaces and emphasizing design elements.
**7. Seamless Connectivity:
Remodelling integrates technology with design. Interior architects strategically introduce smart home systems, hidden wiring, and integrated devices to enhance convenience and aesthetics.
**8. Sustainable Transformation:
Remodelling projects often embrace sustainability. Interior architects repurpose materials, introduce energy-efficient solutions, and create spaces that align with eco-conscious living.
**9. Contextual Harmony:
Interior architecture during remodelling takes into account the context of the surroundings. The design narrative respects the neighborhood’s character, ensuring the transformed space harmonizes with its environment.
**10. Reimagining Functionality:
Functional aspects of a space are reimagined during remodelling. Interior architects optimize layouts, design ergonomic furniture, and introduce elements that cater to the specific needs of the occupants.
**11. Fluid Transitions:
Seamless transitions between old and new elements define the success of remodelling projects. Interior architects craft these transitions carefully, ensuring they become a part of the design’s narrative.
**12. Enhancing Value:
Remodelling with an interior architecture focus not only improves living conditions but also enhances property value. Thoughtful design and functional enhancements make the space more appealing to potential buyers.
**13. Preserving Stories:
Remodelling projects with interior architecture often involve preserving the stories and memories associated with the space. Elements of sentimental value can be retained while breathing new life into them.
In the realm where remodelling meets interior architecture, spaces are reborn as narratives of innovation and tradition. The harmony between preserving legacy and embracing modernity creates designs that are not only visually captivating but also deeply resonant. As interior architects and designers collaborate to reimagine spaces, they weave stories that transcend time, offering a glimpse into the artistry of transformation that defines the heart of design.

