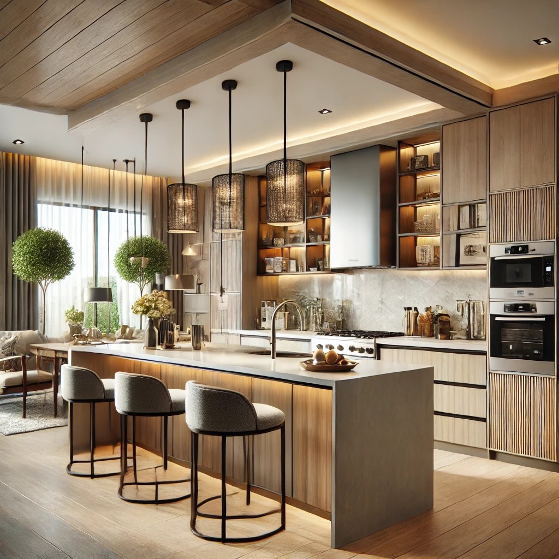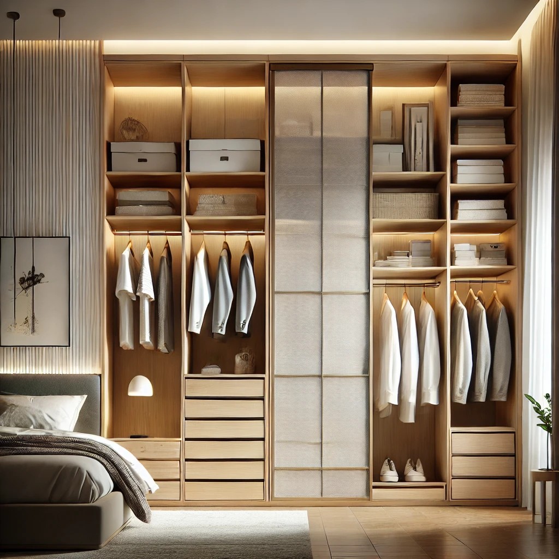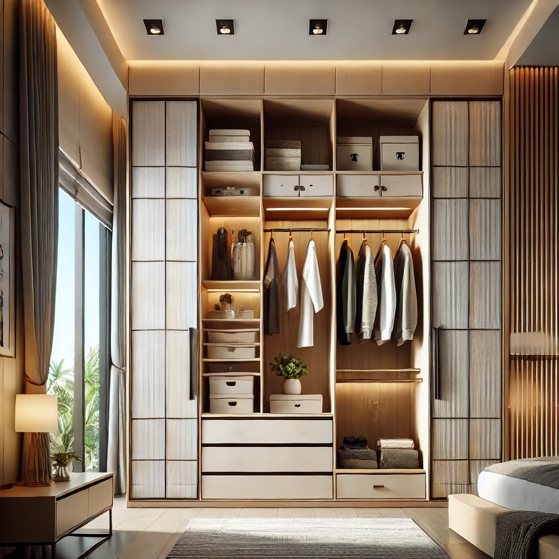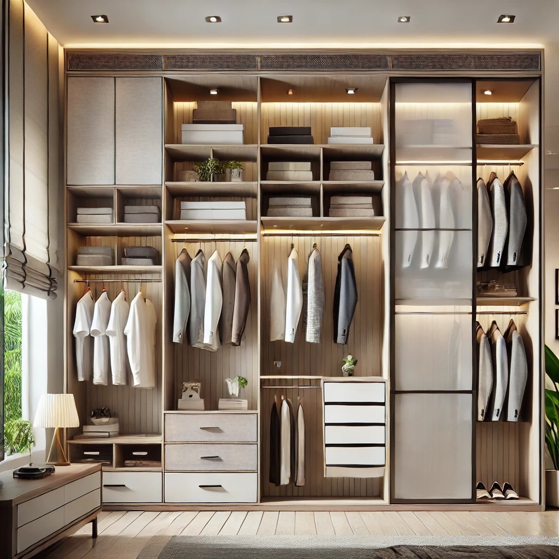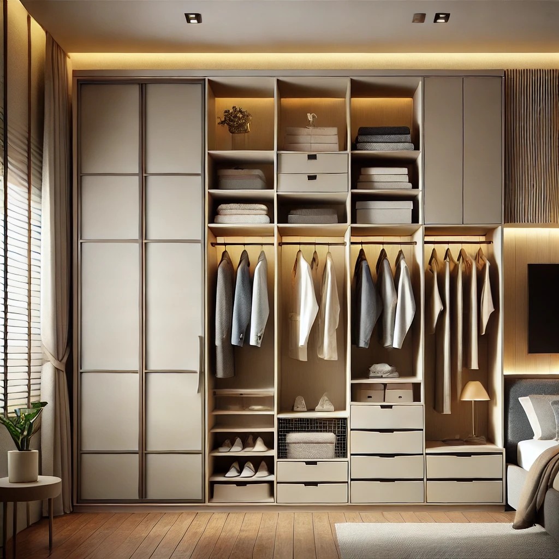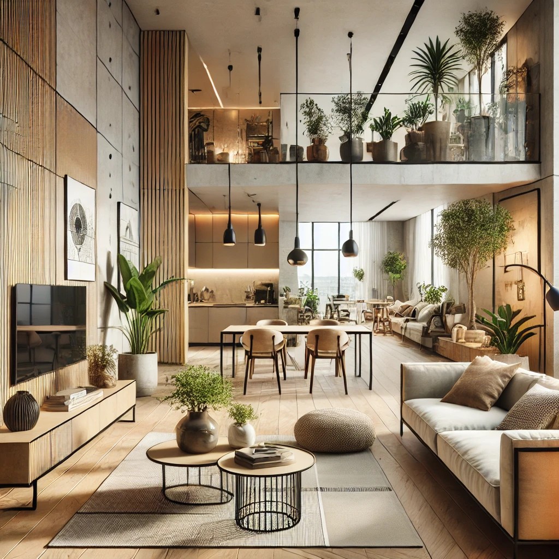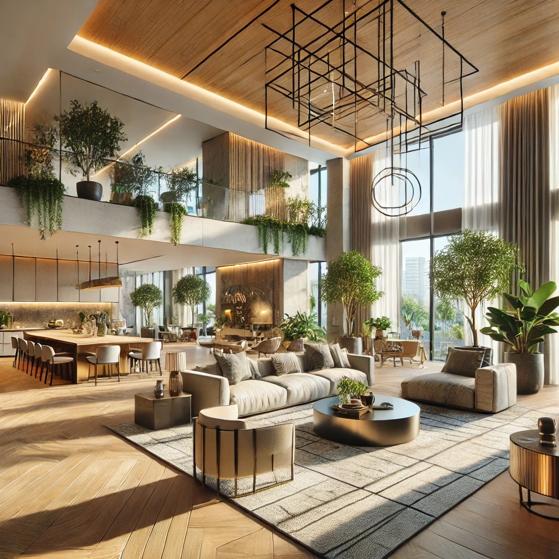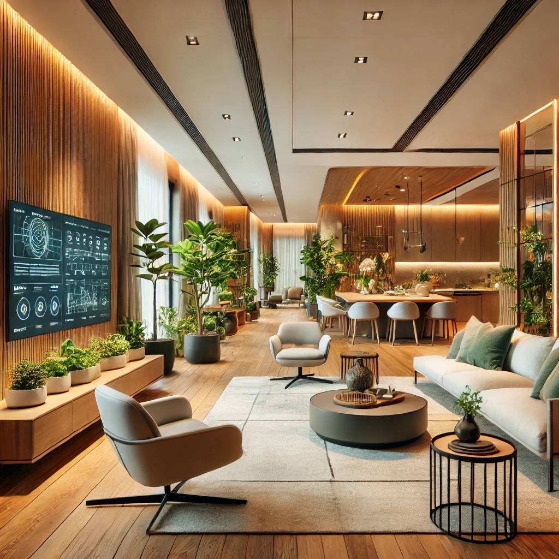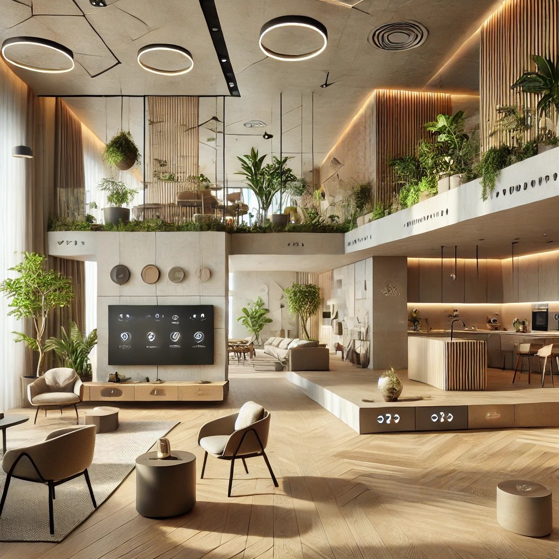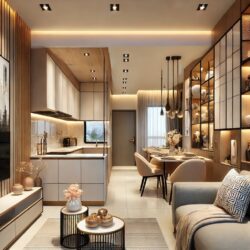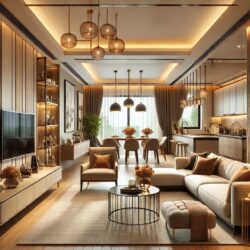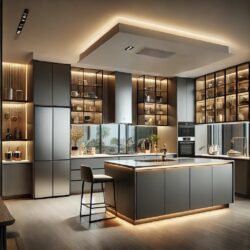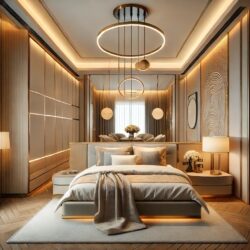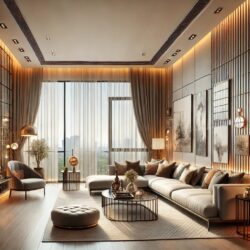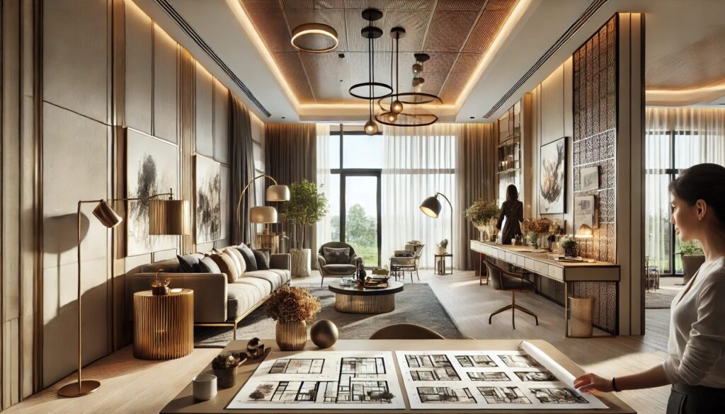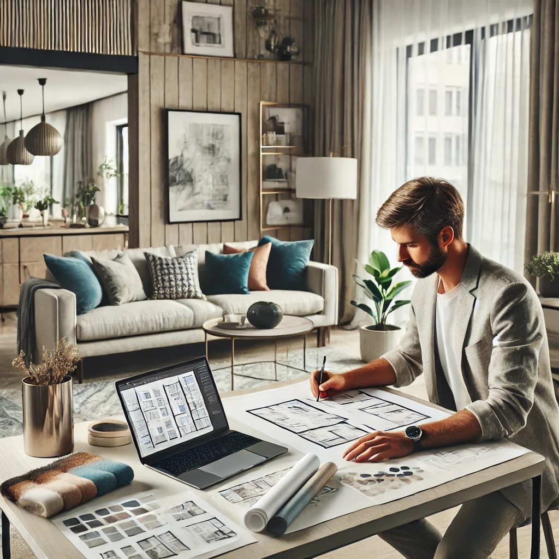
Home
Why Interior betonredA to Z?

800+ Happy Customers

Interior Design Experts

Up to 10-years Material Warranty
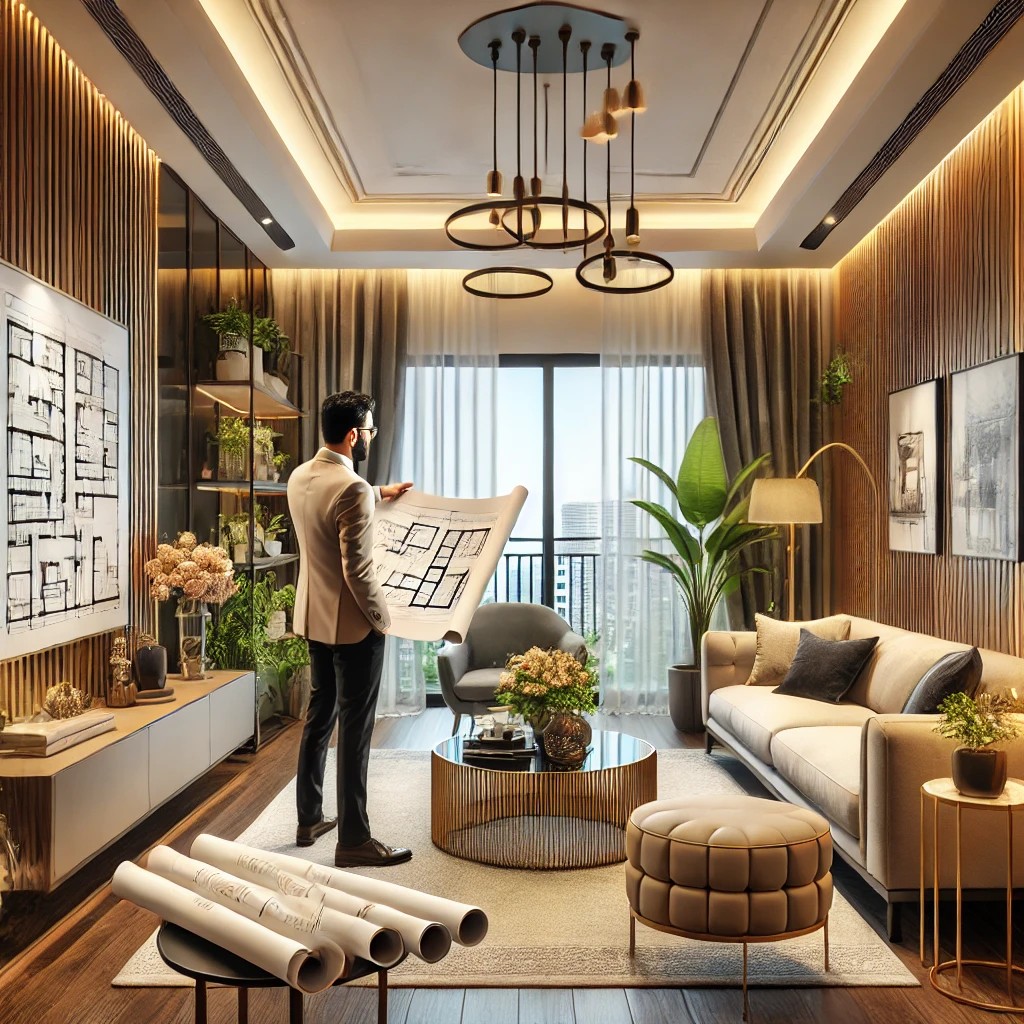
Top Interior Designer in Gurgaon, Noida, and Delhi NCR
Stay Safe, Design Virtually: Expert Interior Design Services in Gurgaon, Noida, and Delhi NCR

Contactless Experience: Design Your Home Interiors Safely from the Comfort of Your Home
Interior A to Z provides a seamless contactless experience for home interior design in Gurgaon, Noida, and Delhi NCR. Our expert team works remotely, offering virtual consultations, 3D renderings, and personalized designs to help you transform your space from the safety and comfort of your home.

Online Expertise: Connect with Our Interior Designers Virtually and Explore Designs Online
Interior A to Z provides online interior design expertise, allowing you to connect virtually with skilled designers from the comfort of your home. Whether in Gurgaon, Noida, or Delhi NCR, our online consultations, 3D visualizations, and expert advice help bring your design vision to life effortlessly.
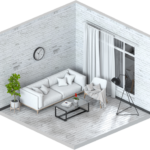
Live 3D Designs: Explore Life-like 3D Designs Tailored to Your Floor Plan
Interior A to Z offers live 3D designs tailored to your floor plan, allowing you to visualize your space realistically before making decisions. With interactive 3D visualizations, our expert team ensures every detail is perfect for your home or office transformation in Gurgaon, Noida, and Delhi NCR.

Instant Pricing: Enjoy Complete Price Transparency and Stay Within Budget
Interior A to Z provides instant pricing for complete transparency in your design journey. With clear, upfront pricing, you can stay within budget while enjoying high-quality, customized interior design solutions in Gurgaon, Noida, and Delhi NCR. No hidden costs—just honest pricing for an affordable and exceptional transformation.
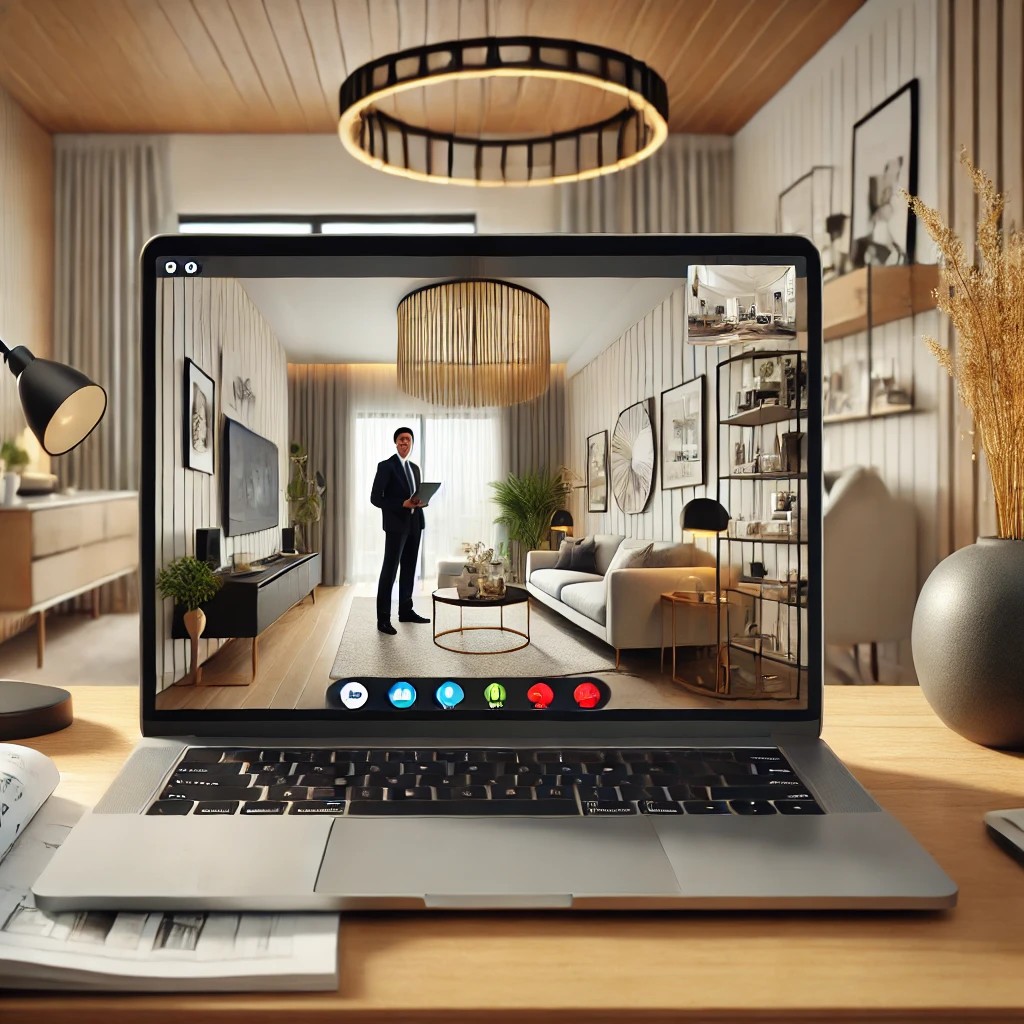
Most Experienced, Passionate Modular Kitchen Interior Designers in Gurgaon
All of Your Space-Related Problems Have Solutions with Us!
Create a Focal Point: Establish a central focal point, such as a fireplace, artwork, or TV, around which the furniture is arranged.
Use a Balanced Layout: Arrange furniture in a way that encourages conversation and ensures easy movement throughout the room.
Incorporate Multi-Functional Furniture: Use pieces like storage ottomans, coffee tables with hidden compartments, or convertible sofas.
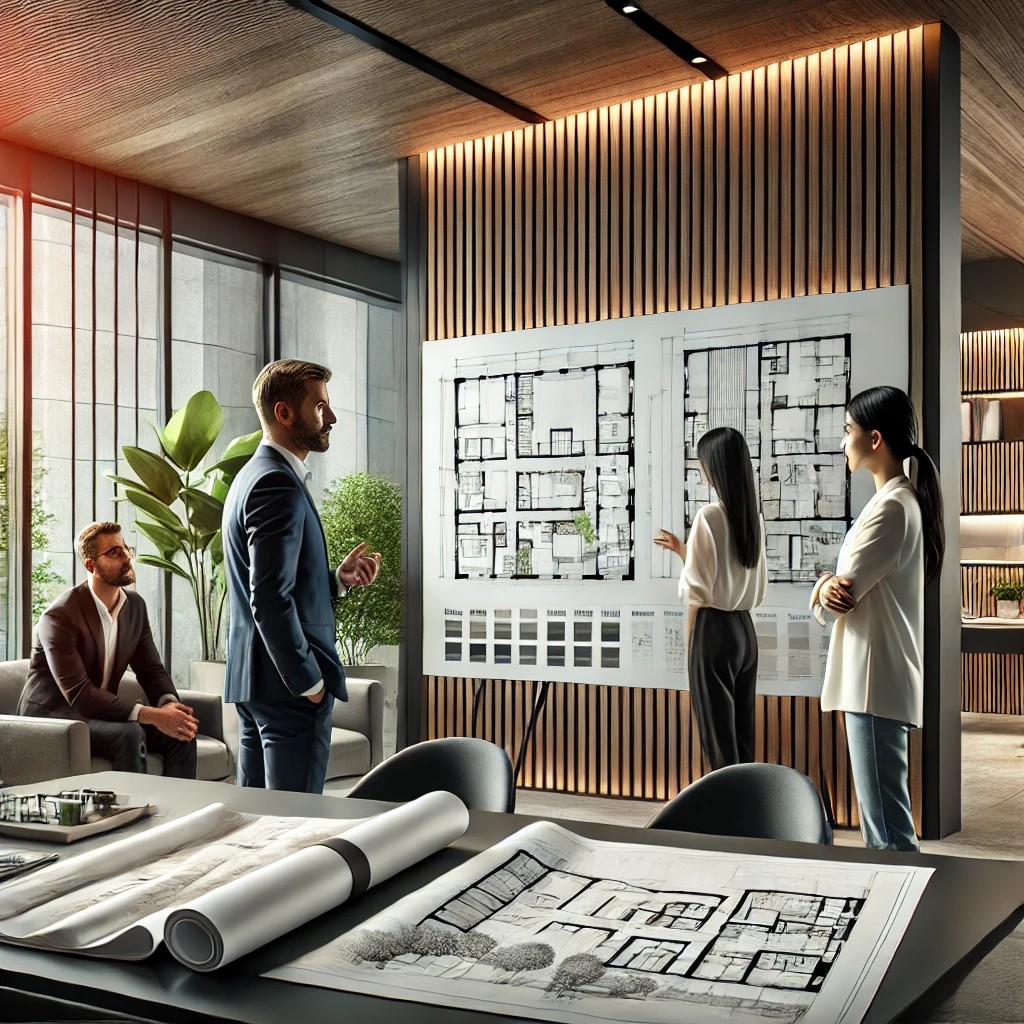
We Work Hard to Provide You with the Best Interior Design Experience in Delhi NCR
At Interior A to Z, we are dedicated to offering the best interior design experience in Delhi NCR. Our team works diligently to turn your vision into reality, ensuring top-quality service, innovative designs, and seamless project execution. With years of expertise and a customer-focused approach, we aim to deliver exceptional results that exceed your expectations.
Our Partners
Transform Your Creative Aspirations into Reality with Our Personalized Interior Design Servicechicken road 2s in Gurgaon, Noida, and Delhi
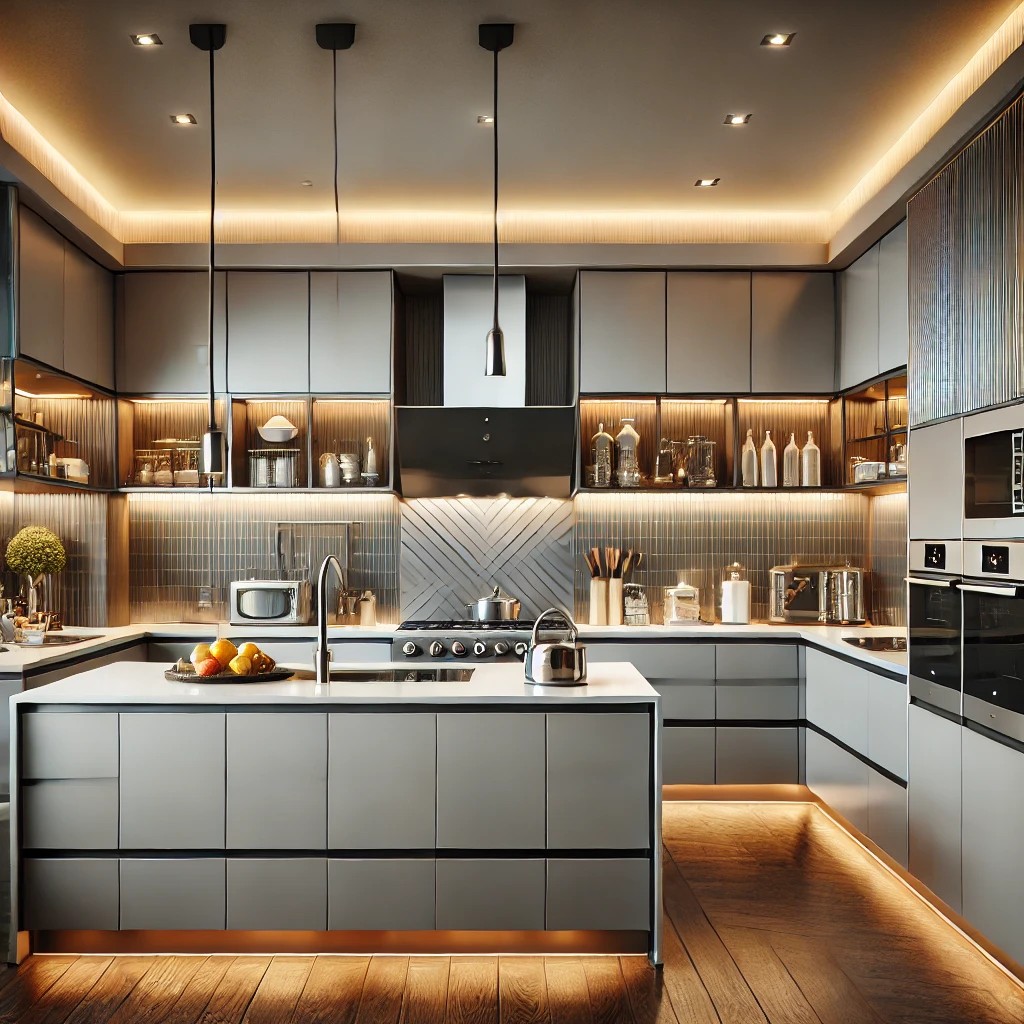

45-Day Delivery: Get Beautiful Interiors for Your New Home in Just 45 Days

Interior Design Experts: Explore Ideas and Co-Create Your Dream Home with Our Experienced Designers
At Interior A to Z, our team of interior design experts works closely with you to bring your dream home to life. Explore creative design ideas, collaborate with our experienced designers, and customize every detail to reflect your personal style.

Post-Installation Service: Complete Your Design Journey with Unwavering Support from Our Dedicated Care Team
At Interior A to Z, our commitment to your satisfaction extends beyond installation. We offer comprehensive post-installation service to ensure that everything is perfect in your new space, giving you peace of mind long after the project is completed.
You Dream It, We Design It: Expert Interior Design Services in Gurgaon
At Interior A to Z, we bring your dream space to life with expert interior design services in Gurgaon. Whether it’s a home or office, our team transforms your vision into reality, blending creativity and functionality to craft the perfect design tailored to your needs.
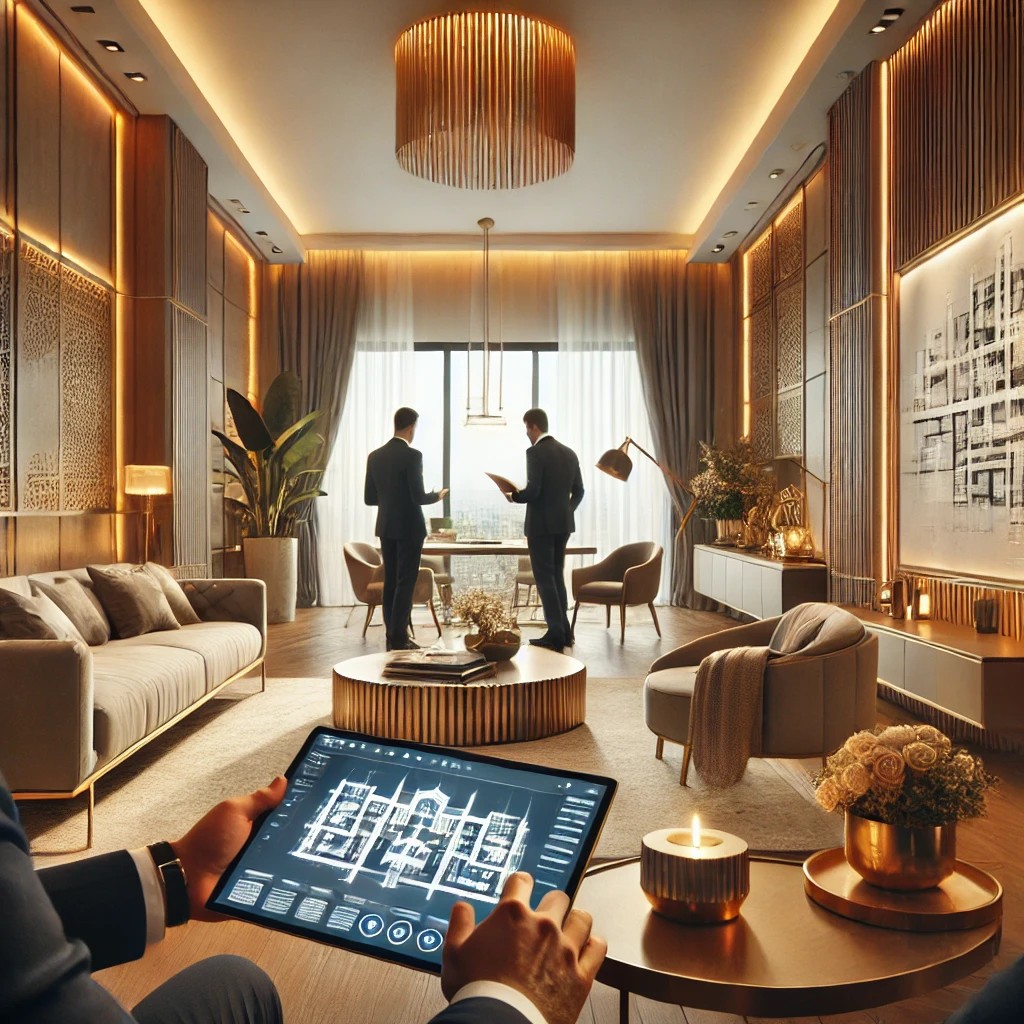
Transform Your 2 BHK Starting at Just 2.5L with Expert Interior Design in Gurgaon*
Transform Your 3 BHK Starting at Just 3.5L with Expert Interior Design in Gurgaon*
Transform Your 4 BHK Starting at Just 4.5L with Expert Interior Design in Noida*
Interior A to Z: Comprehensive Designing Services for Residential, Commercial, and Industrial Spaces
At Interior A to Z, we offer complete end-to-end designing services for residential, commercial, and industrial spaces, expertly blending style and functionality to meet the demands of modern living. Our services include space planning, modular kitchens, custom furniture, wall treatments, and innovative lighting solutions, all tailored to create interiors that are both beautiful and practical. With a focus on quality, sustainable practices, and customer satisfaction, we bring your vision to life with precision and attention to detail. Serving Gurgaon, Noida, and Delhi NCR, we ensure timely delivery and designs that perfectly balance aesthetics with everyday functionality. Whether it’s a cozy home or a professional office, we transform your space into a harmonious blend of style and practicality.
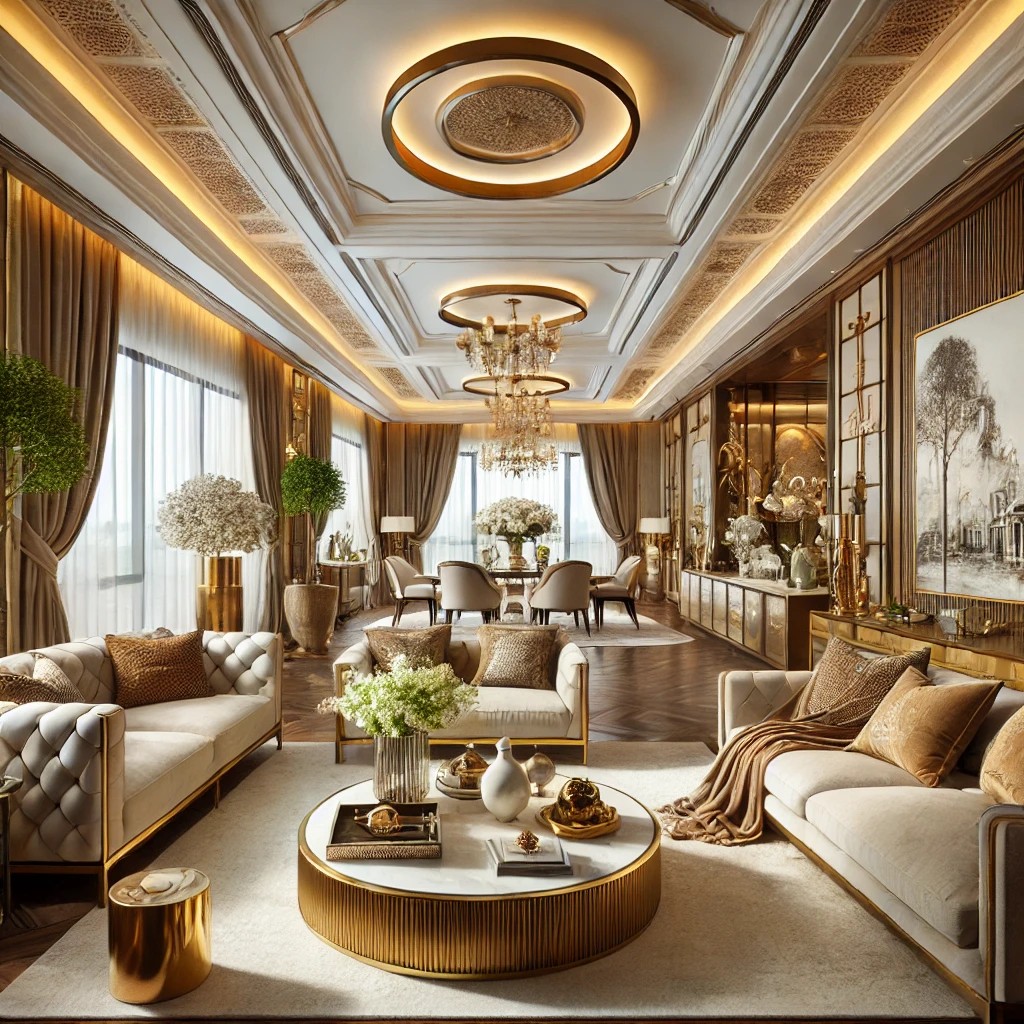
Expert Residential Interior Design Services in Gurgaon, Noida, and Delhi NCR
At Interior A to Z, we specialize in transforming residential spaces into beautiful, functional homes. Whether you’re designing a cozy apartment or a spacious house in Gurgaon, Noida, or Delhi NCR, our expert team creates personalized interiors that reflect your unique style. From layout planning to furniture selection, we ensure every detail is tailored to fit your vision and lifestyle, making your home a true reflection of who you are.
Professional Commercial Interior Design Services in Gurgaon, Noida, and Delhi NCR
At Interior A to Z, we offer expert commercial interior design services in Gurgaon, Noida, and Delhi NCR, creating functional and stylish spaces for businesses. Whether it’s an office, retail store, or hospitality space, our team focuses on optimizing the layout, enhancing brand identity, and ensuring maximum functionality. We combine innovative design concepts with practical solutions to create environments that boost productivity and leave a lasting impression on clients and customers.
Expert Hospitality Interior Design Services in Gurgaon, Noida, and Delhi NCR
At Interior A to Z, we specialize in creating exceptional hospitality interiors across Gurgaon, Noida, and Delhi NCR. Our expert team designs spaces that blend comfort, style, and functionality, transforming hotels, restaurants, and resorts into memorable destinations. With a focus on customer experience, we ensure that every design element enhances the ambiance, making your property stand out while meeting the highest standards of luxury and practicality.
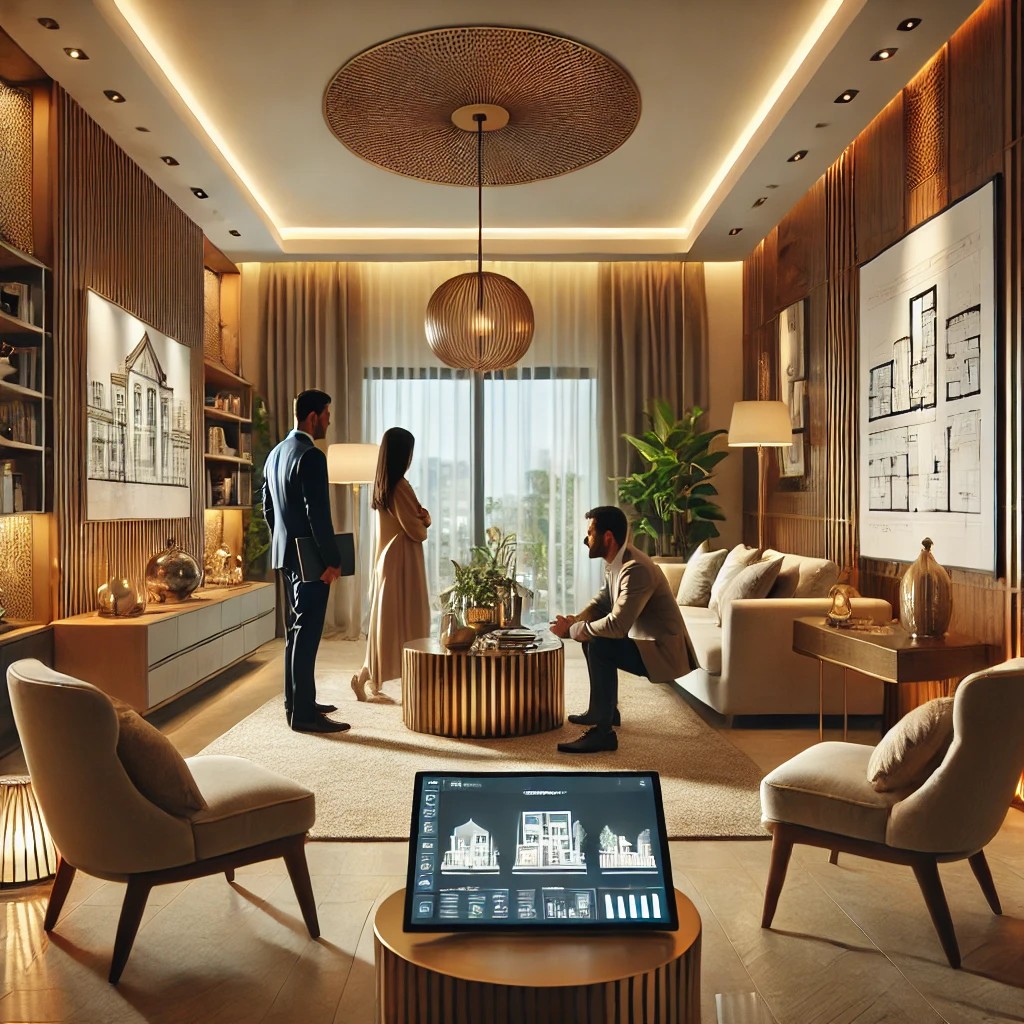
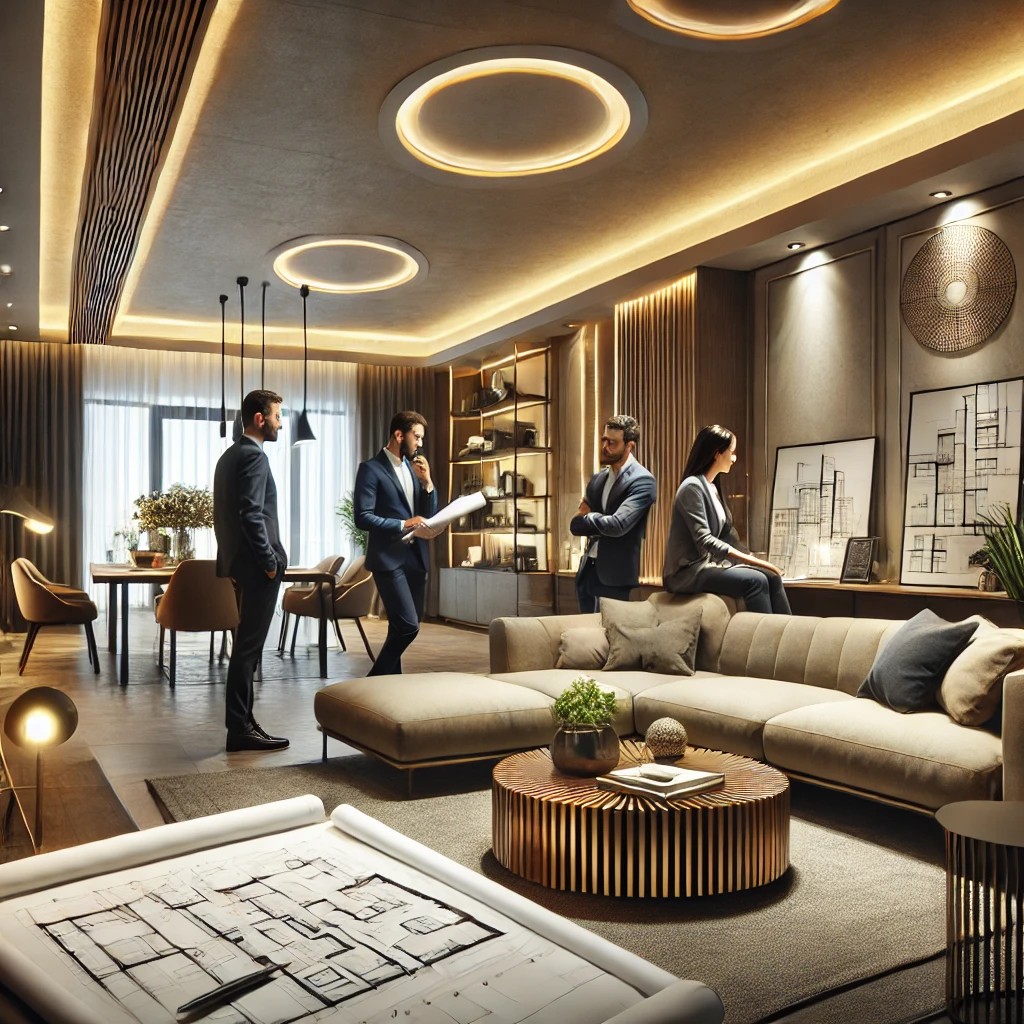
Modular Kitchen Design in Noida, Gurgaon, and Delhi NCR
A modular kitchen is a modern, versatile, and efficient solution for transforming your cooking space. Designed to maximize functionality and optimize the use of available space, modular kitchens are becoming the preferred choice in Noida, Gurgaon, and Delhi NCR. With a focus on clean lines, smart storage, and sleek aesthetics, modular kitchens integrate seamlessly into contemporary homes, offering a perfect balance of style and practicality.
Bedroom Design Services in Noida, Gurgaon, and Delhi NCR
A well-designed bedroom is not just about aesthetics; it’s about creating a serene, comfortable space that reflects your personality while ensuring functionality. At Interior A to Z, we specialize in crafting beautiful and practical bedroom designs in Noida, Gurgaon, and Delhi NCR that meet the unique needs of every client. Whether you prefer a contemporary, minimalist, or luxurious style, our team works closely with you to bring your vision to life.
Living Room Design Services in Noida, Gurgaon, and Delhi NCR
The living room is the heart of the home, where functionality meets style to create a welcoming and comfortable space for family and guests. At Interior A to Z, we specialize in designing living rooms across Noida, Gurgaon, and Delhi NCR, ensuring each space reflects your personal style while meeting practical needs. Whether you prefer a modern, traditional, or eclectic design, we work closely with you to bring your vision to life.
Residential Interior Design Services in Delhi, Noida, and Gurgaon
Transforming your home into a beautiful and functional space requires expertise and creativity. Homeowners in Delhi, Noida, and Gurgaon often seek tailored residential interior design services that cater to their specific needs, lifestyle, and aesthetic preferences.
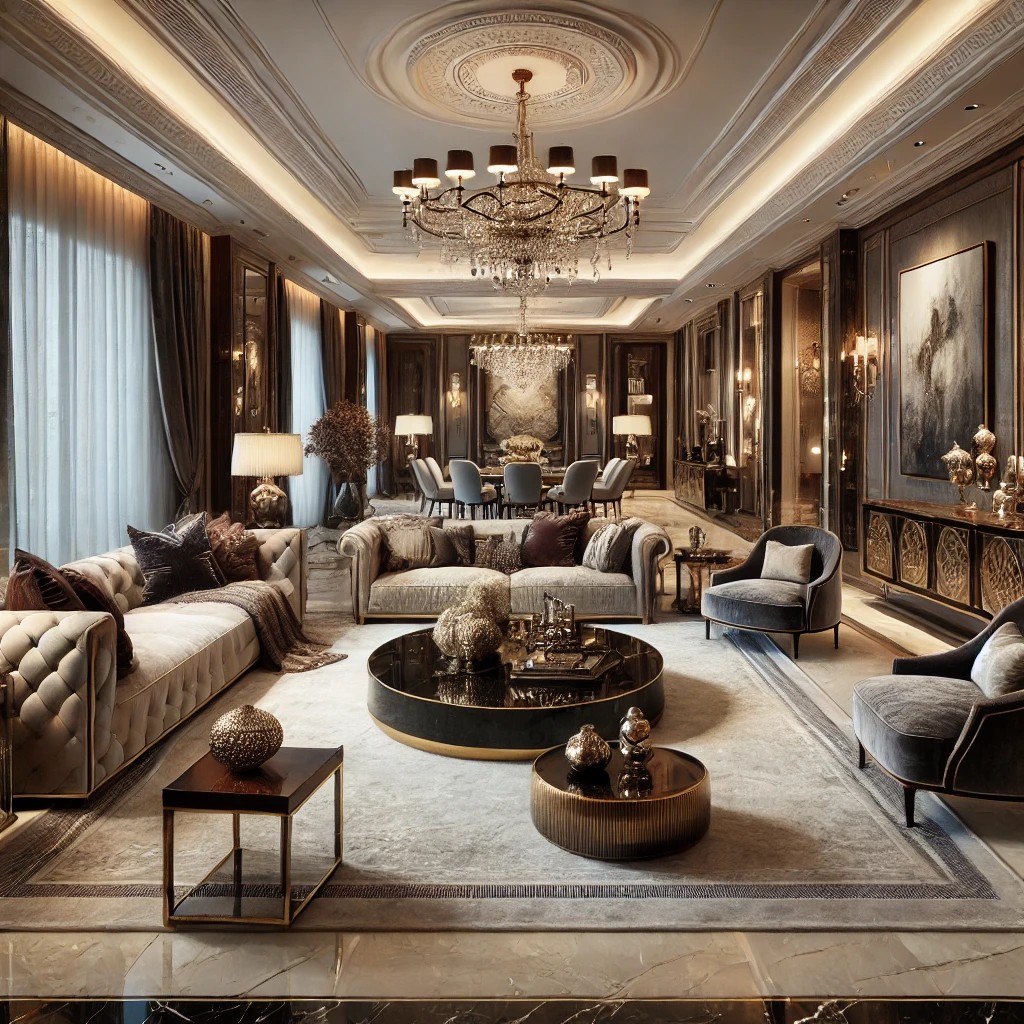
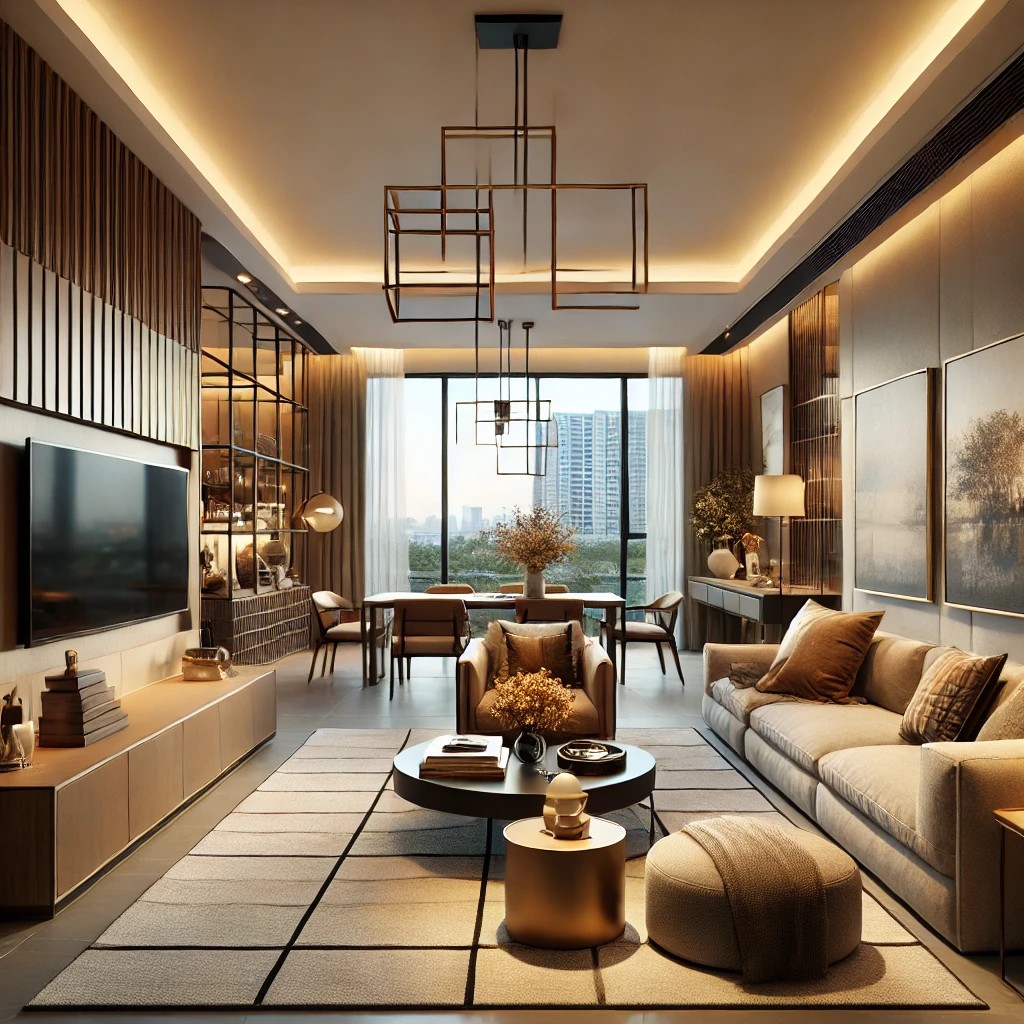
Living Room Design: Creating a Functional Yet Stylish Living Space in Delhi, Noida, and Gurgaon
The living room is the heart of every home, a space where families come together, guests are entertained, and memories are made. For homeowners in Delhi, Noida, and Gurgaon, designing a living room that balances functionality and style is essential, especially with the unique challenges posed by urban living. Whether you’re working with a compact apartment in Noida, a luxurious villa in Gurgaon, or a traditional home in Delhi, this guide will help you create a living room that meets your needs and showcases your personality.
Bedroom Design: Crafting Cozy and Personalized Sleeping Spaces in Noida
A bedroom is more than just a place to sleep—it’s a sanctuary for relaxation and self-expression. In Noida, where urban living often demands creative solutions, designing a cozy and personalized bedroom requires a blend of functionality and aesthetics. Small apartments benefit from modular wardrobes, under-bed storage, and space-saving furniture, while larger homes allow for luxurious touches like walk-in closets, upholstered headboards, and premium bedding. Neutral color palettes with soft textures create a soothing ambiance, while accent walls, custom lighting, and personal decor add character. Whether modern minimalism or traditional elegance, the right design transforms your bedroom into a tranquil retreat that reflects your personality and meets your needs.
For compact spaces, smart solutions like modular furniture, wall-mounted storage, and foldable beds help maximize functionality without compromising on style. Larger bedrooms can feature statement pieces such as canopy beds, textured accent walls, and layered lighting for a luxurious feel. A neutral base palette, enhanced with warm lighting and personalized touches like artwork or photo frames, ensures a cozy ambiance. Whether you prefer a modern, minimalistic vibe or a more traditional aesthetic, designing a bedroom that feels uniquely yours transforms it into the perfect retreat from urban life.
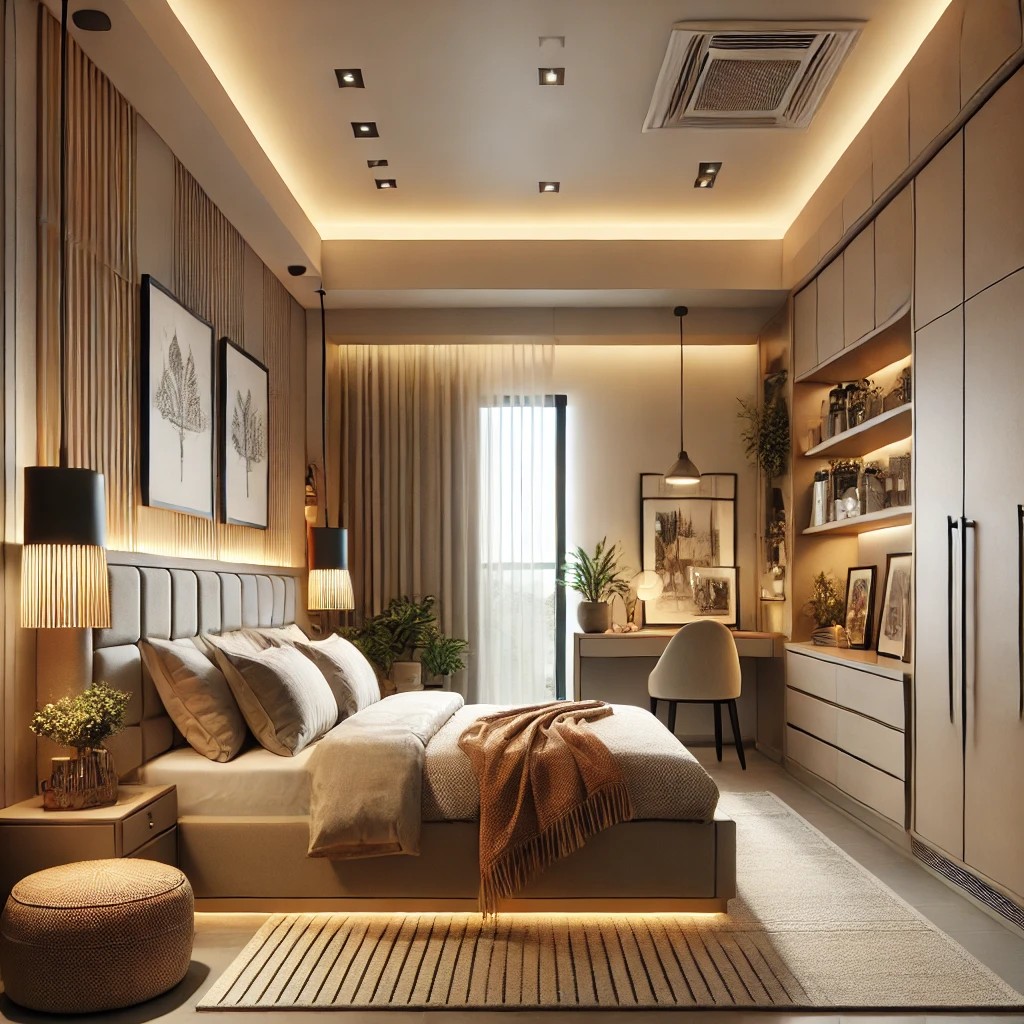
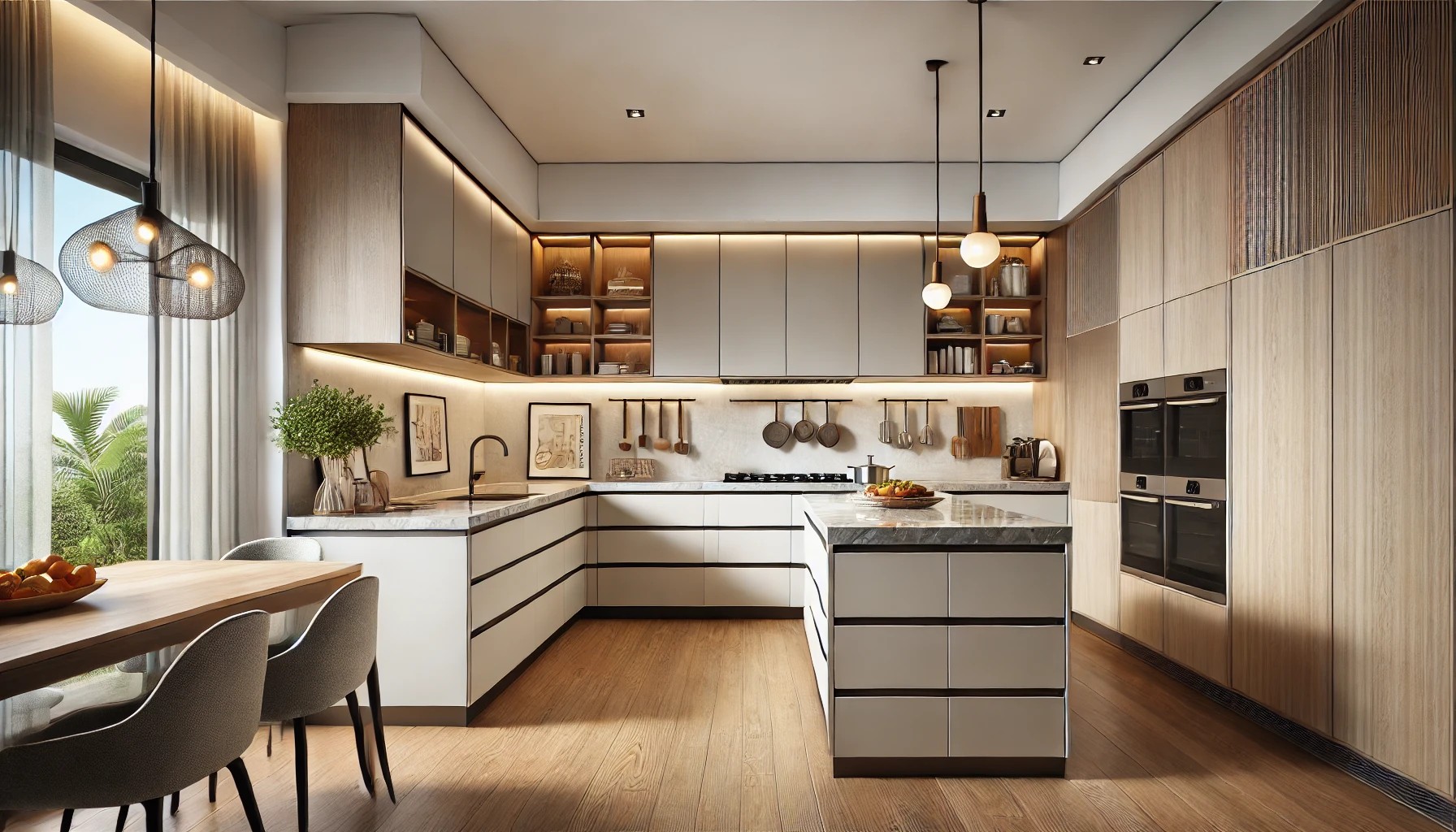
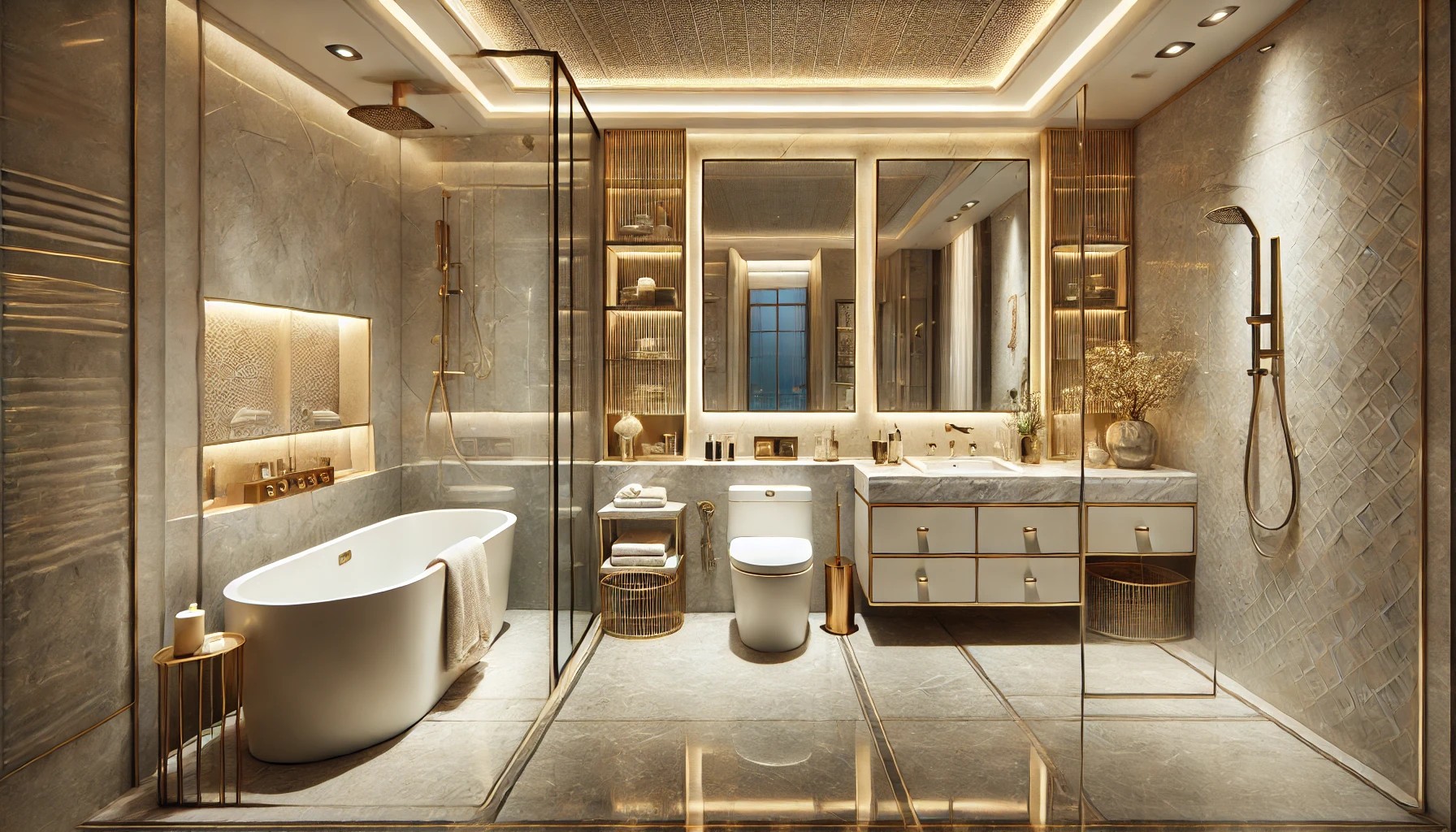
Bathroom Design: Luxurious and Practical Bathroom Layouts in Gurgaon and Noida
Bathrooms in Gurgaon and Noida are increasingly designed to combine luxury with practicality, creating spaces that are both functional and indulgent. In Gurgaon’s expansive villas, bathrooms often feature freestanding bathtubs, rain showers, and double vanities, complemented by high-end finishes like marble countertops and gold accents. Compact apartments in Noida, on the other hand, prioritize space efficiency with wall-mounted vanities, glass partitions, and smart storage solutions. Designers focus on durable materials such as anti-slip tiles and waterproof fixtures while incorporating ambient lighting and decorative mirrors for an elegant touch. Whether for a cozy apartment or a grand villa, a well-designed bathroom elevates comfort and style in any home.
Dining Room Design: Designing Formal and Informal Dining Spaces in Delhi, Noida, and Gurgaon
The dining room is a key space in any home, serving not only as a place to enjoy meals but also as a gathering spot for family and friends. In Delhi, Noida, and Gurgaon, the design of dining rooms varies widely depending on the size of the home, lifestyle preferences, and the architectural style of the region. Whether you’re looking to create a formal dining space for special occasions or an informal one for daily meals, the challenge lies in combining style and functionality to meet the unique needs of the space.
One of the primary challenges when designing dining rooms in Delhi, Noida, and Gurgaon is ensuring that the space is both functional and visually appealing, especially in areas where space can be limited.
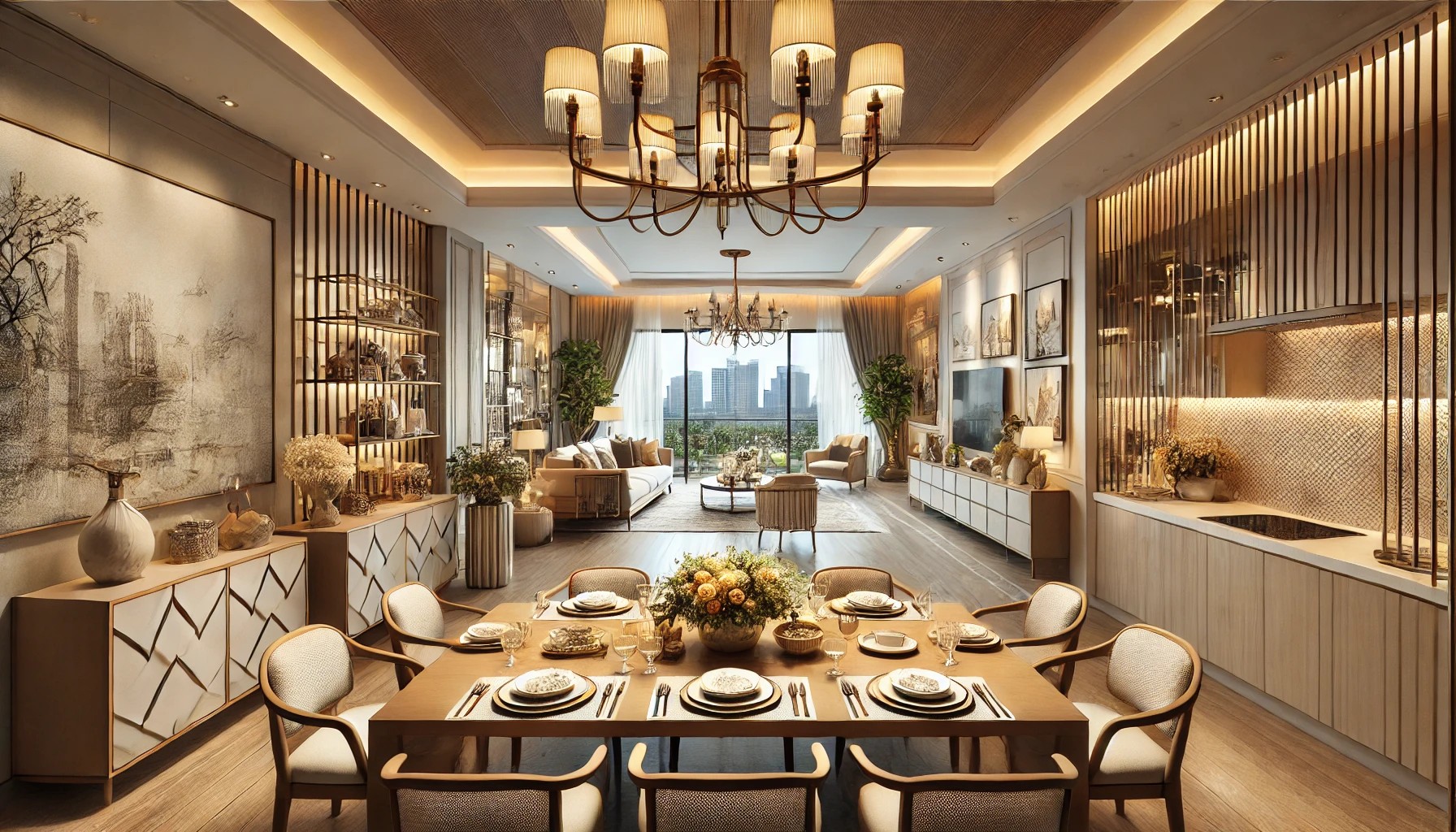
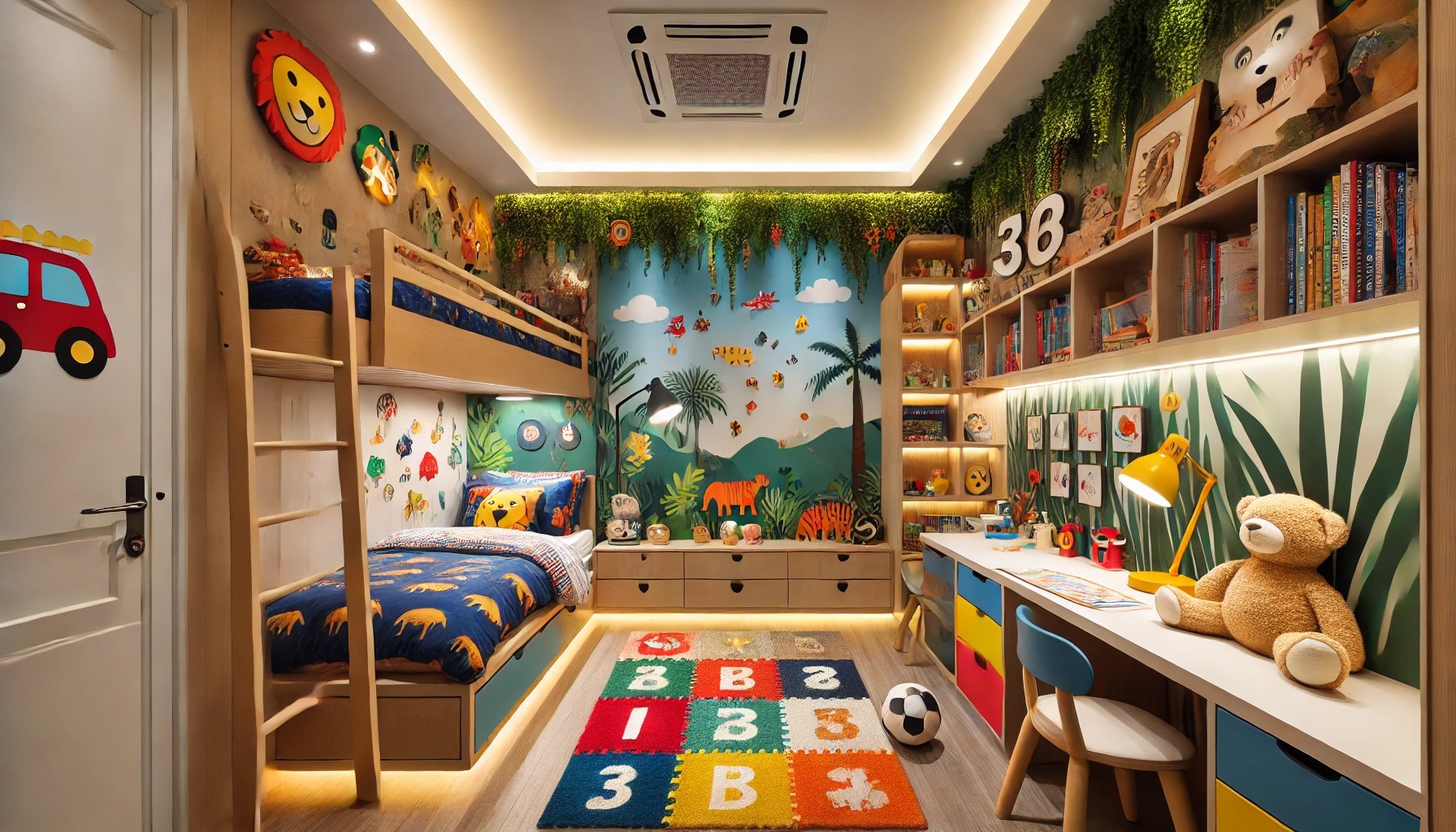
Kids’ Room Design: Fun, Creative, and Age-Appropriate Designs for Children in Gurgaon, Noida, and Delhi
Designing a kids’ room is an exciting challenge that combines fun, creativity, and practicality. In Gurgaon, Noida, and Delhi, where homes range from compact apartments to spacious villas, children’s rooms are designed to be multifunctional spaces that grow with the child while reflecting their unique personality. A well-designed kids’ room should offer comfort, promote learning, and spark creativity, all while being safe and age-appropriate.
Designing a kids’ room in Delhi, Noida, and Gurgaon requires a balance of fun, creativity, and practicality. Whether it’s a playful jungle-themed room in a Gurgaon villa or a space-saving yet vibrant design in a Noida apartment, the goal is to create a space that is both functional and reflective of the child’s personality and interests.
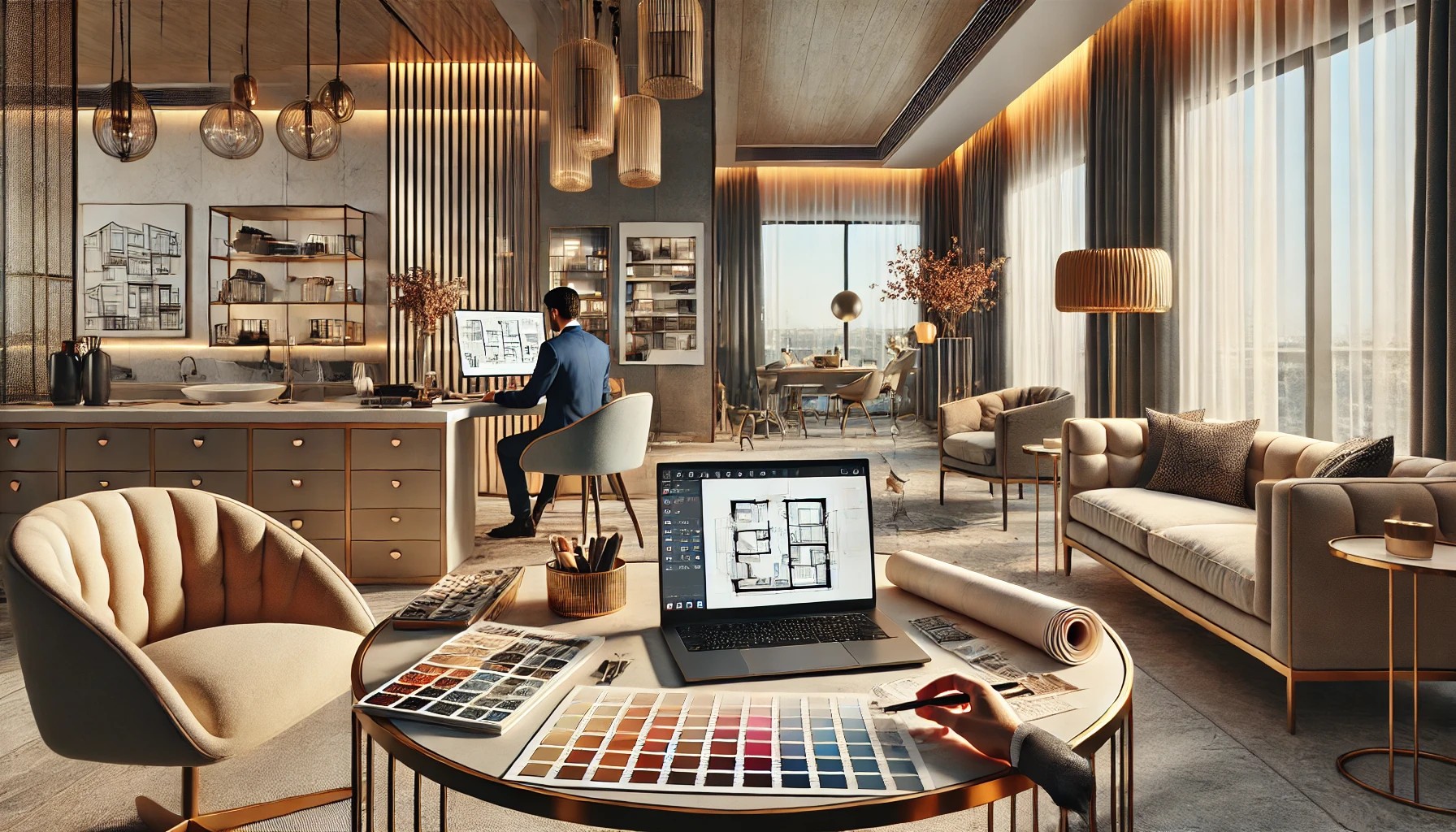
Office Interior Design: Functional and Employee-Friendly Office Layouts in Delhi, Gurgaon, and Noida
The design of an office space plays a crucial role in boosting employee productivity, morale, and overall work efficiency. In Delhi, Gurgaon, and Noida, where the business environment is rapidly evolving, creating a functional and employee-friendly office layout is essential for organizations to thrive. A well-designed office space not only supports the operational needs of the company but also fosters a positive work culture, encourages collaboration, and enhances employee well-being.
Restaurant and Cafe Design: Setting the Mood with Decor and Layout for Better Customer Engagement
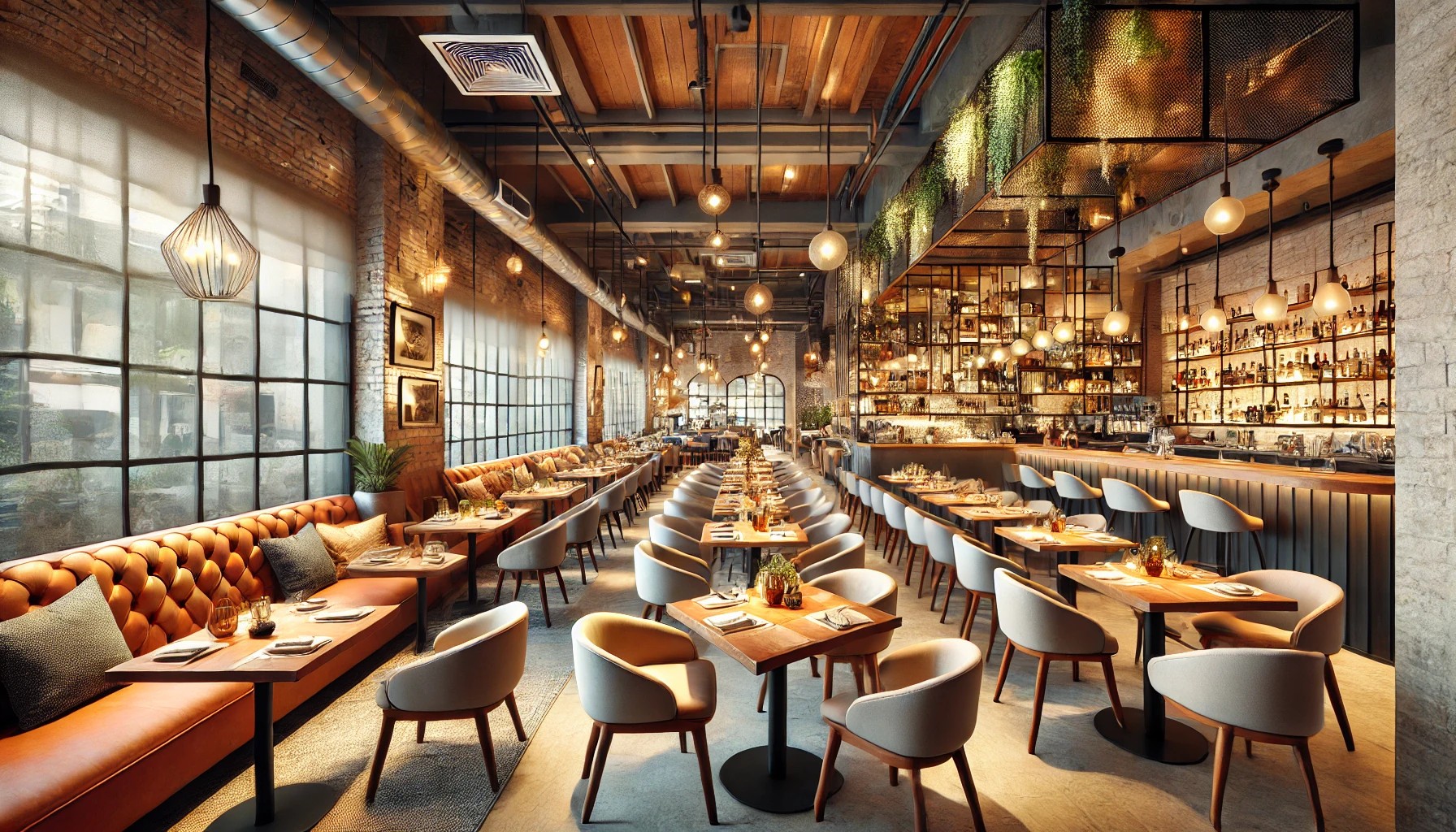
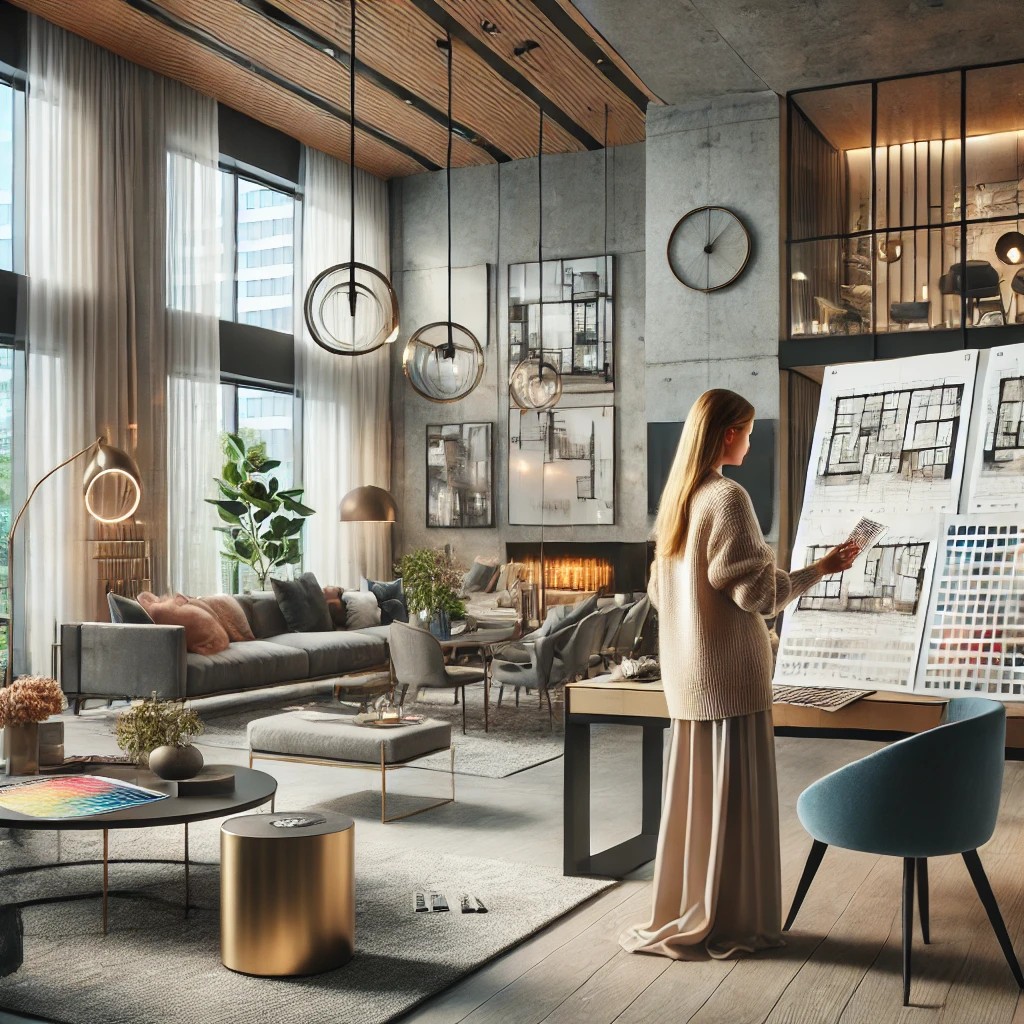
3D Rendering and Visualization: Providing Visual Mockups of the Design Before Execution in Delhi, Noida, and Gurgaon
In the world of interior design, 3D rendering and visualization have become invaluable tools for both designers and clients. These technologies allow for a realistic, detailed preview of a space before any physical work begins, making it easier to visualize the final outcome and make adjustments. In Delhi, Noida, and Gurgaon, where the demand for cutting-edge designs and innovations is ever-growing, 3D rendering plays a crucial role in transforming conceptual ideas into tangible, immersive experiences.




