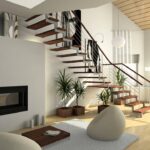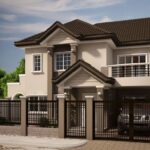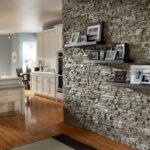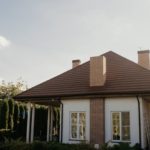Villa Design | Gurgaon | Noida | Delhi NCR | Best Interior Designer
Villa design
India has a small land area but a large population, so many people’s dream is to own a villa of their own. Be able to afford to live this type of villa house, and then you have separate building sites on behalf of a large area, so it is still a symbol of identity in India. Whether you want to build your own villa or buy a villa, there are many matters and problems that need to be paid attention to, so as not to hurt money and time. We have compiled some must-know knowledge about villas for everyone, let’s take a look!
What types of villas are common in India?
Villas are usually divided into single-family, double-family and multi-family villas. The following is an introduction to these three different types of villas.
1. Single-family villa
Single-family villas are the most ideal type of villas. They are surrounded by courtyards and can be lighted on all sides, so they are the brightest. The single-family villa has front and back yards, and all 4 sides are open spaces, so single-family houses can fully enjoy the surrounding greenery and privacy. Single-family villas are the most ideal choice, so the number of floor space required is relatively large, and the construction cost is relatively high. Single-family villas can be planned close to the square layout, with great spatial flexibility.
2. Double and Villa
Double-unit villas have three sides of lighting, so if the budget cannot buy a single-family villa, double-unit is the second choice. The conditions of double-family and single-family buildings are not too different, and the topographical restrictions are relatively small, so the flexibility of planning the indoor layout is also relatively large.
3. Townhouse
The floor of the townhouse is relatively small. Except for the three sides of the house, the other houses have only two sides, so they are not as bright as the single-family and double-family houses. Multi-family villas are limited by the shape of the base. The depth of the plan is longer than the width of the surface. The house type is mostly long. Therefore, there is not much flexibility when planning the indoor layout, and there are relatively more restrictions. Different land use zoning, floor area ratio, building coverage ratio, different villa products will also appear. For example, the building coverage rate and floor area ratio of the new store are 20% and 40% respectively, which is 1,000 square meters of land. 800 square meters of vacant land must be reserved, with a maximum of 400 square meters. Therefore, the industry plans the top single-family villas.
What are the issues to consider when buying a villa?
1. Traffic problems
Since many villas are located in the suburbs, the transportation is not as convenient as the urban area. If there are elderly people with limited mobility at home, you need to consider the issue of transporting them to the hospital. In addition, if there are children in the home who are in school, it is likely that you will need to spend more time commuting.
2. Security
As we mentioned earlier, most of the villas are located in the suburbs, so community management is extremely important. If you are not careful, it is very likely to become the target of thieves, and it is even possible to be maliciously damaged. Before buying a villa, you must remember to inquire about the security status of the site, and try to find a villa with community guards, so that you can live in peace of mind after moving in.
3. Pattern
When buying a villa, it is best to choose a building with a depth of no more than 10 meters and a width of 6-8 meters. Because such a pattern is less likely to produce a darkroom, the pattern is naturally squarer. In addition, the area of a single floor of the villa should be at least 13 pings, and the total number of pings should be at least 80-90 pings, so that it is suitable for the whole family to live in.
Type of parking space in the villa?
1. Parking on the first floor
This kind of parking space usually has a lane planned in front of the building. A garage is set up at the front end of the first floor, and then the owner can drive the car into the house, and the rear of the building can be planned as an audio-visual room or a filial family room.
2. Rear-entry parking on the first floor
In contrast to parking on the first floor, the rear-access parking spaces on the first floor have a driveway at the rear of the building. A garage is set up at the rear of the first floor interior, and the homeowner can drive the car into the room. The space in front is often planned as a living room or a storefront.
3. Raised parking on the first floor
The raised parking spaces are planned on the first floor, and the first floor is completely used as a garage. The space on the second floor and above is planned as a guest and restaurant, and the open space on the second floor can be designed as an atrium garden.
4. Basement parking
Basement parking is divided into community basement or own basement. The vehicles drove down the ramp and placed them in the basement parking lot.
5. Parking in front, side and backyard
This type of parking space usually plans the garage in the front, side or backyard of the building. If you choose this kind of parking space, you can set up a gate or archway in the front yard to ensure safety.







