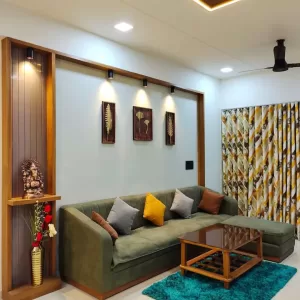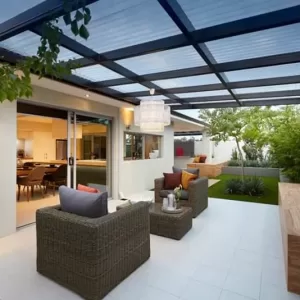Practical Tips to Change Your Boring Living Room Interior
Living in an apartment with a uniform structure is very similar to fitting one’s body in clothes that don’t fit. Moreover, if the clothes are all of the same design, it is difficult to reveal one’s individuality and respect one’s taste. In most living rooms, TVs and sofas are placed, and the balcony is extended to make more space. Also, a living room decorated with a stylish interior design that is in line with the trend tends to be rustic and awkward after a while. So how can you change the interior of a living room that is plain and unique?
Today’s article introduces seven practical tips to transform a boring living room interior. Let’s break the existing stereotypes and decorate the living room a little more special. Of course, the most important thing in any interior design is to think about your own taste and personality and express your favorite design. You don’t have to think hard from the beginning. If you collect and pay attention to ingenious ideas step by step, at some point your dream house will become a reality.
1. Interior Ideas to Turn Your Living Room into a Study Room
The first house to check is an apartment that breaks the stereotype of the existing living room. While the whole family gathers together and stares blankly at TV, conversation and communication are cut off. In the apartment in the picture decorated by And Company , the TV was removed and a study was created in the living room. A large bookshelf is attached to the wall and extended in a letter L to separate the entrance and living room. At the same time, a track lighting is installed on the ceiling to create an atmosphere like an art gallery. The hardwood floor constructed in a herringbone pattern adds a cozy and comfortable atmosphere, and the space under the chair to sit and read a book is used as a storage space.
2. Living room made as a study room for children
The apartment decorated on First Avenue has a unique living room that has been transformed into a study room for children. I thought about decorating the interior space based on white, so I prepared a desk in the same color. A generously sized desk can be placed in the area between the extended balcony and the living room to receive bright light. It is a design idea that creates an environment where you can focus on studying and reading. Also, considering the fact that if all spaces are white, you can easily get tired of it, the sofa in the living room is given a point.
3. Living room interior with book cafe style
The basic concept is similar to the first apartment we looked at, but the method of solving it is different. The apartment in the picture decorated in Common Ground has a living room decorated in a book cafe stylehttps://interioratoz.com/unique-decorations-for-the-industrial-style-living-room/
. Although it is a space to read a book, indirect lighting was installed, and a place where neighbors or guests could be comfortably invited. A built-in storage cabinet was made to the end of the extended balcony, and the open type without a door and the non-open type storage space with an attached door give an interesting sense of rhythm. Books you read frequently or small items can be placed in an open storage space, and books or seasonal items that are not frequently read can be safely stored by closing the door.
4. A space where the work space and the living room meet together
The development of information and communication technology has brought the work space into the house. Many people now work from home by telecommuting. It saves commuting time and uses it for self-improvement, and on weekends or after work, the relationship with family becomes even closer. This apartment has a work space on one side of the living room for telecommuting. The apartment pictured has a bright, clean white living room decorated with a cozy sofa and a work desk. Living room interior design where home and work meet in one place.
5. Living room with interior elements of traditional architecture
This time, I will introduce how to create various atmospheres related to the form. In the apartment decorated in the hanok space, not only the finishing method of the interior space but also the interior elements of traditional architecture were applied to various furniture. The wooden furniture creates an elegant and luxurious atmosphere, giving you the feeling of entering. You can see the traces of meticulous attention to lighting ideas as well as decorating the windows using traditional window designs. If you want to find a modern project in more detail , read this article and check out the meeting between traditional architecture and modernity.
6. Living room design with an exotic atmosphere
In the house above, the elegant atmosphere was saved with, while the newly decorated apartment by Design added an exotic taste with a unique interior. A herringbone pattern wooden floor was installed on the floor, and French door style windows were installed on the windows. In addition, a unique type of lighting is attached to the ceiling and patterns are applied to the walls to complete an exotic atmosphere. A storage cabinet was placed in the extended part of the balcony, emphasizing the handcrafted feel and decorating it to harmonize with the exotic atmosphere.
7. Folding door that captures function and beauty at the same time
The last idea to introduce is a folding door that is installed in many apartments recently. The apartment in the photo decorated in Namoosum Interior installed a folding glass door instead of extending the balcony. As the sliding door of the living room in the existing apartment is fixed on one side, it is not possible to extend the living room to the balcony. So, how about installing a folding door between the balcony and the living room? It is good to be able to use the space widely by opening the door wide when necessary, while easily solving the cost and problems of balcony extension. It is a folding door idea that can capture function and beauty at the same time.
Useful links | Interior Design | Interior Design company in Delhi NCR | Interior Design Cost in Gurgaon | Low budget interior designer in Gurgaon | Interior Design Firm | Interior Designer Ideas | Interior Designer in Noida Extension | Interior A to Z | Interior Designer in Gurgaon | Great tips for choosing a living room sofs









