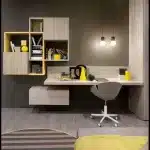The benefits and drawbacks of open-plan office designs
A OPEN PLAN OFFICE IS WHAT?
An open plan office is a style of office arrangement in which every employee works on the same level and in the same public area, as the name would imply.
Office cubicles have virtually been rendered obsolete by open-plan workspaces in favor of a more collaborative and stimulating work atmosphere. Open plan office designs are frequently used in co-working spaces to promote productivity, flexibility, and networking opportunities.
HOW IS PRODUCTIVITY POSSIBLE WHILE WORKING IN AN OPEN PLAN OFFICE?
When it comes to their office, everyone has preferences. While some people might love working in a noisy, energized environment where cooperation is encouraged, others might choose to do it in more sedate, secluded settings. If you prefer working in any of the following environments, being productive in an open plan office is simple to do:
Operating in a hurried setting
Are eager to network with coworkers and thrive on interaction and socialization
Are eager to create relationships and exchange ideas
A desire to participate in a culture or community
There are several advantages for people who prefer a social and dynamic work atmosphere, yet open plan offices are undoubtedly not for everyone.
Advantages
Collaborations
Employee communication and idea sharing is facilitated by working in an open setting. Even if you aren’t actively networking, talking to coworkers who share your interests and exchanging ideas is sure to inspire creativity and boost the likelihood of collaborative initiatives.
Networking
Technically, only open offices with a co working or hot desk policy are affected (where employees from different industries work in the same). Every day having a different seatmate helps create fresh connections and perhaps even opportunities for collaboration.
A relaxed environment
The era of dark, isolated office cubicles with minimal interaction between employees is over. Having an open plan, sociable workspace improves morale and streamlines workflow whether you work in a co-working or regular office setting.
Space
It should go without saying that an open office is designed to give employees more room and freedom. Open plan offices have a definite visual advantage over closed plan ones:
In today’s constantly changing environment, communication, collaboration, and happiness are at the centre of office design. Cubicles are impersonal and isolating. One of the main factors contributing to open plan workplaces’ positive effects on morale and employee retention is this.
Disadvantages
Noise
The noise level is arguably the most frequent complaint about working in an open-plan office. If the office is very noisy or you are easily distracted, some employees could find it challenging to take phone calls. Moreover, noise can spread more easily in an open area without cubicles to isolate you from office chatter. But, if you’re looking for a way to reduce noise in an open-plan office, consider purchasing some noise-cancelling headphones.
Distractions
Working in an open workplace does limit your privacy, and certain individuals who are easily distracted by coworkers may find it challenging to concentrate on their responsibilities. This shouldn’t be an issue, though, if you’re acclimated to this kind of setting.
Unsuitable for some workers
Senior employees may find the environment too unpredictable and find it difficult to focus as a result. Of course, the culture of an open workplace depends on the people who work there, but creative freelancers typically use co-working and hot desk areas, where networking and socializing are common.
DO DIFFERENT SORTS OF OPEN OFFICES EXIST?
An open workplace can be planned and organized in a variety of ways, but they all adhere to the same design philosophy. The three “kind” of open plan offices we provide in London are listed below:
Managed offices: We give our clients complete flexibility in our managed office spaces. Our premium managed office spaces offer flexible and unique workspace alternatives, from bespoke work rooms with cutting-edge technology to culinary services.
Serviced offices: Notable places in London where you can find our serviced office buildings include Mayfair, Monument, and Black friars. Four of the roof terraces in our Monument building can be rented out for private events and serve as breakout places. Also, we have four office buildings in the renowned and well-known Hanover region.
JOIN AND LET US ASSIST YOU IN DEVELOPING AND GROWING YOUR COMPANY
Interior A to Z offers significant advantages to partners that are not commonly available from other London office space providers. You will join a community that recognizes the value of a custom workspace and proper workspace behavior.
Our goal is to give you whatever you require to support the expansion of your business. For the best working environment, we provide flexible lease options and magnificent offices in renowned, in-demand locations throughout Gurgaon.
