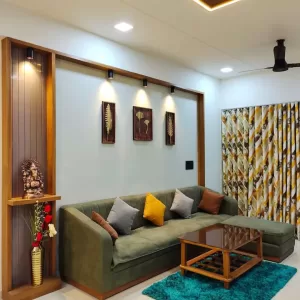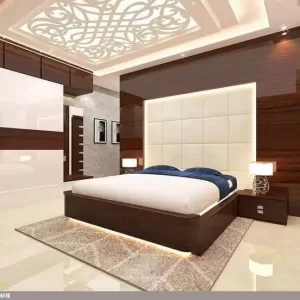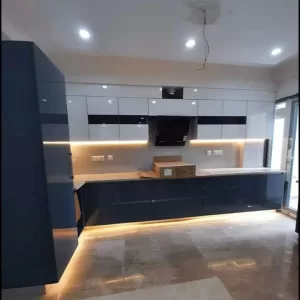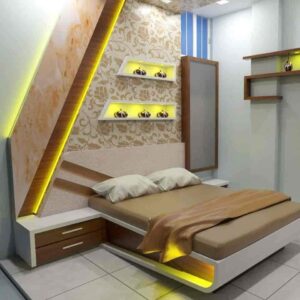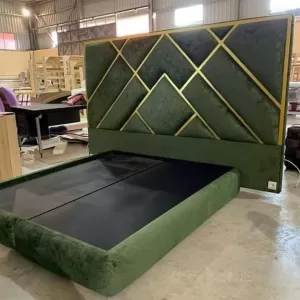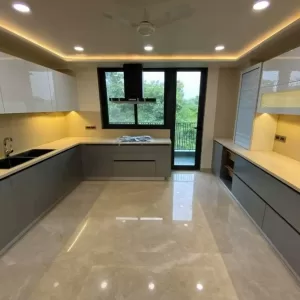“Creative Interior Design Ideas for Home Office Spaces in 2024”
Introduction
As remote work continues to thrive, creating an effective and inspiring home office is more important than ever. Whether you’re working from home full-time or just a few days a week, your home office space plays a crucial role in your productivity, comfort, and overall well-being. A well-designed home office can help you stay organized, reduce stress, and make work feel more enjoyable.
In this blog post, we’ll explore interior design ideas for home office spaces that cater to different styles, preferences, and budgets. From maximizing small spaces to creating an ergonomic setup, these tips will help you transform your home office into an efficient and stylish workspace. Whether you’re based in Gurgaon, Noida, or Delhi NCR, these ideas are perfect for creating a functional and inspiring environment without compromising style or budget.
1. Choose the Right Desk for Your Space
The desk is the centerpiece of any home office, so it’s essential to choose one that suits both your needs and the size of your space.
Desk Options for Different Spaces:
- Compact Desks for Small Spaces: If your office area is limited, go for a compact desk that fits neatly in a corner or along a wall. Look for desks with built-in storage to keep things tidy.
- Standing Desks: For those who want to incorporate movement into their day, a standing desk can be a great option. Many are adjustable and can be used for both sitting and standing positions.
- Larger Desks for Spacious Offices: If you have the space, opt for a larger desk with plenty of surface area for your computer, paperwork, and other essentials.
Make sure your desk is functional, comfortable, and suits your working style. You don’t need to overspend to find the perfect desk – budget-friendly options are available that offer both style and functionality.
2. Create an Ergonomic Setup
A good ergonomic setup is crucial for ensuring that you remain comfortable and pain-free while working long hours. The right chair, desk height, and placement of your screen can significantly improve your productivity and overall health.
Key Ergonomic Considerations:
- Adjustable Chair: Choose a comfortable, adjustable office chair with lumbar support to keep your back aligned and reduce the risk of discomfort or injury.
- Desk Height: Ensure your desk is at the proper height for your chair. Your elbows should be at a 90-degree angle when typing to prevent strain.
- Monitor Placement: Your monitor should be at eye level to avoid straining your neck. Use a monitor stand if needed to adjust the height.
Investing in ergonomic furniture might require a slightly higher upfront cost, but it’s an investment in your long-term health and productivity. You can also find affordable ergonomic options that meet your needs without exceeding your budget.
3. Maximize Storage with Stylish Shelving
Efficient storage solutions are key to keeping your home office organized and clutter-free. Incorporating stylish shelving can not only help with organization but can also add a design element to your workspace.
Storage Solutions for Home Offices:
- Floating Shelves: Install floating shelves above your desk or along the walls to store books, decor, and office supplies. These can be an excellent way to free up desk space while adding a modern touch to the room.
- Storage Cabinets: Use storage cabinets or filing cabinets for paperwork and supplies. These can help you keep your desk clean and your important documents organized.
- Baskets and Bins: For a more affordable solution, use decorative baskets or bins to store smaller office items. These can easily be tucked away in shelves or cabinets.
Shelving is not just about function—it can also enhance the aesthetic of your office, providing a place for plants, art, or personal touches.
4. Add Personal Touches with Art and Decor
Incorporating art and decor into your home office can make the space feel more welcoming and inspiring. Personalizing your office helps you feel more connected to the space and boosts creativity and motivation.
Ideas for Personalizing Your Home Office:
- Inspirational Quotes: Frame your favorite motivational quotes or create a gallery wall with artwork that speaks to you.
- Indoor Plants: Plants bring life and freshness to any space. Consider adding low-maintenance plants like succulents or a small indoor plant that requires little care.
- Decorative Objects: Personal items like art pieces, vases, or unique desk organizers can add character to the room while still serving functional purposes.
Small touches of personality in your office can help create a space that feels comfortable and uniquely yours.
5. Optimize Lighting for Productivity
Lighting plays a significant role in setting the mood and functionality of your home office. Proper lighting can reduce eye strain, improve concentration, and even boost your mood.
Lighting Tips for Home Offices:
- Task Lighting: Ensure you have task lighting such as a desk lamp to illuminate your workspace. Look for adjustable lamps so you can control the light intensity and direction.
- Natural Light: If possible, position your desk near a window to take advantage of natural light. Exposure to daylight can increase your productivity and improve your well-being.
- Ambient Lighting: Use soft overhead lighting or floor lamps to create a warm, inviting atmosphere. Avoid harsh, fluorescent lights that can be uncomfortable for long hours of work.
A mix of natural light, task lighting, and ambient lighting will create an ideal working environment that is both practical and pleasant.
6. Use Multi-Functional Furniture
Maximizing space in a small home office can be a challenge, but multi-functional furniture can help you make the most of the area you have.
Multi-Functional Furniture Ideas:
- Convertible Desks: Look for desks that can double as a work surface and a dining table, if you need a versatile piece of furniture.
- Folding Chairs: If you frequently have visitors or team members working with you, consider folding chairs that can be stored when not in use.
- Storage Ottomans: Use storage ottomans that can double as seating and hide away office supplies when not needed.
Multi-functional furniture is a great solution for anyone working with limited space, offering more flexibility without taking up too much room.
7. Incorporate Minimalist Design
Minimalism is a popular design style for home offices because it focuses on function and simplicity, creating a clean and clutter-free workspace. A minimalist design helps reduce distractions and allows you to focus on your work.
Features of a Minimalist Home Office:
- Neutral Color Palette: Stick to a neutral color palette with shades of white, gray, or beige to keep the space calm and clean.
- Simple Furniture: Choose simple, modern furniture with clean lines and minimal details. Avoid excessive decoration or unnecessary accessories.
- Decluttered Surfaces: Keep your desk and shelves free from unnecessary items. Only display what you need to create a more streamlined and focused work environment.
A minimalist home office is perfect for those who prefer a clean, organized, and distraction-free space to work.
8. Use Color Psychology to Enhance Focus and Creativity
Colors can have a powerful impact on your mood and productivity. By incorporating the principles of color psychology into your home office design, you can create a space that enhances focus, creativity, and energy.
Best Colors for a Home Office:
- Blue: Known to promote focus and calm, blue is ideal for a productive environment.
- Green: A color that symbolizes growth and renewal, green can help reduce stress and increase creativity.
- Yellow: Bright and energizing, yellow can stimulate creativity and help you stay motivated.
By choosing the right colors for your walls, furniture, and accessories, you can boost your productivity and create a positive atmosphere in your home office.
9. Consider Space-Saving Office Furniture
If you’re dealing with a small home office space, space-saving furniture can help you optimize your layout and ensure you have enough room for all your essentials.
Space-Saving Furniture Ideas:
- Wall-Mounted Desks: If you need to save floor space, wall-mounted desks are a great option. They can be folded up when not in use, leaving more space for other activities.
- Compact Chairs: Consider using slim-profile office chairs that provide comfort but don’t take up too much room.
- Mobile File Cabinets: Use mobile file cabinets that can be easily moved and tucked away when not needed.
These space-saving solutions will allow you to make the most of your office area while still maintaining a functional and organized setup.
Conclusion
Designing a home office space is all about finding a balance between functionality, comfort, and style. By choosing the right desk, investing in ergonomic furniture, incorporating creative storage solutions, and adding personal touches, you can create a workspace that suits your needs without compromising on aesthetics.
Whether you are working from home in Gurgaon, Noida, or Delhi NCR, these design ideas will help you create an efficient, inspiring, and budget-friendly home office. If you’re looking for more inspiration or professional assistance with designing your home office, feel free to check out resources like InteriorAtoZ for expert guidance.
Start designing your ideal home office today, and transform your workspace into a hub of productivity and creativity!
